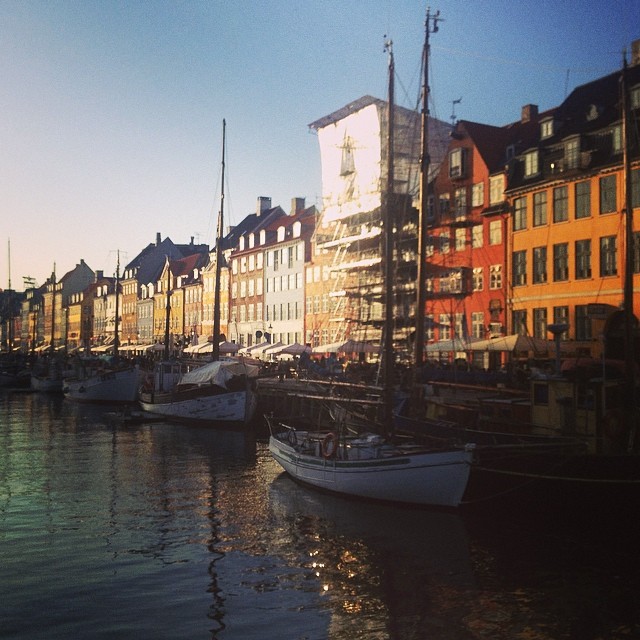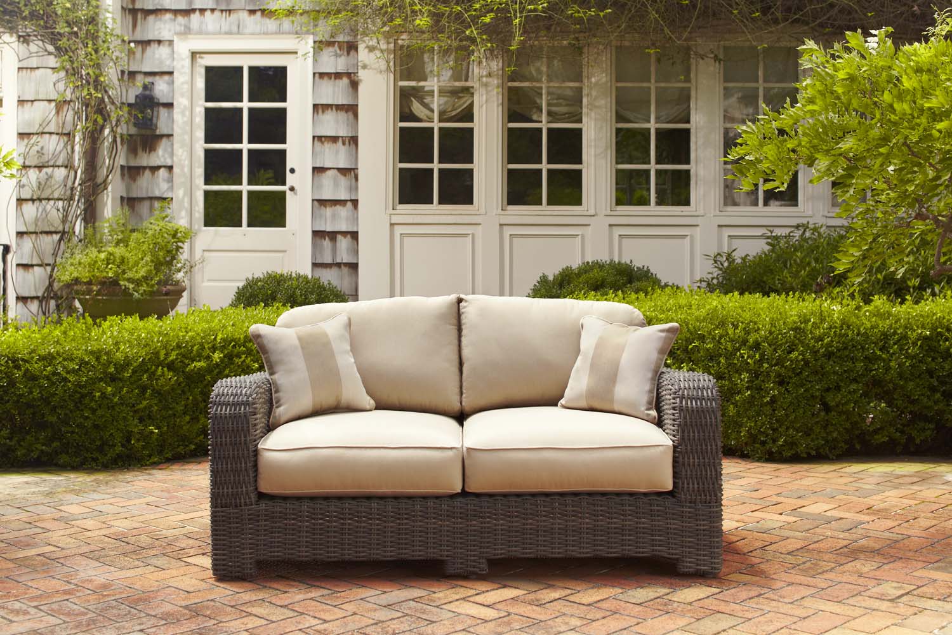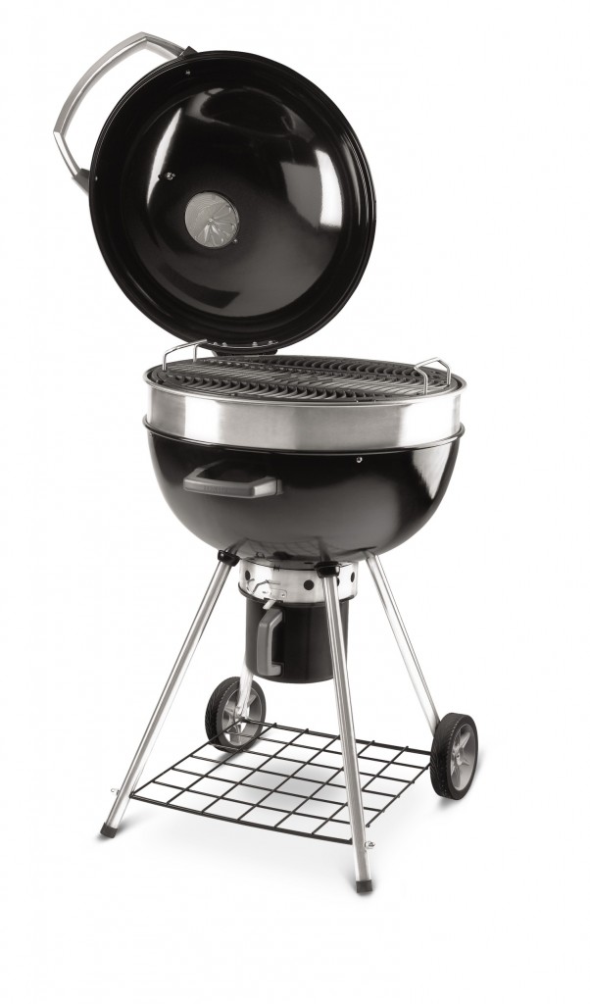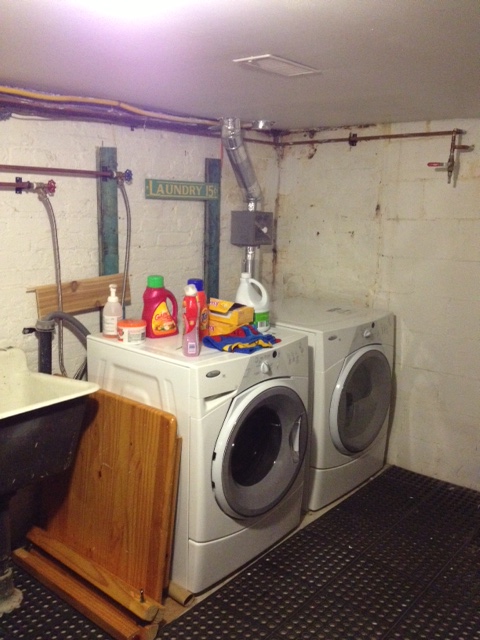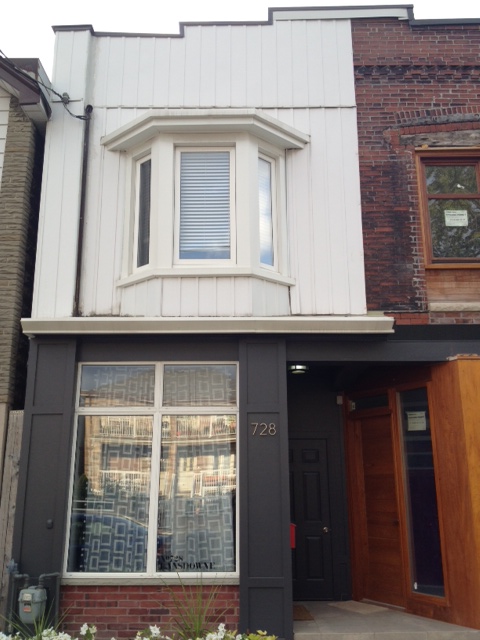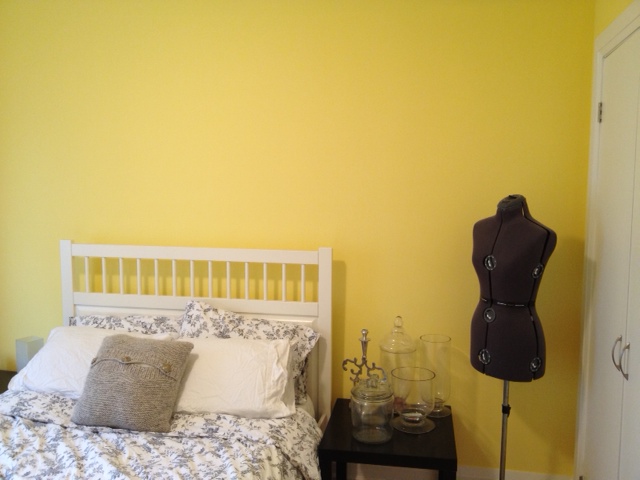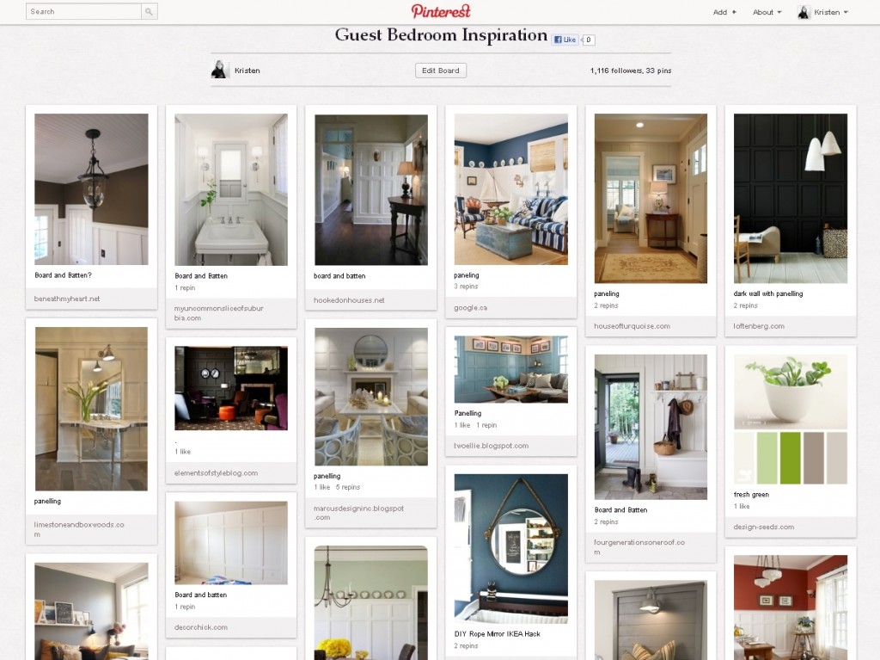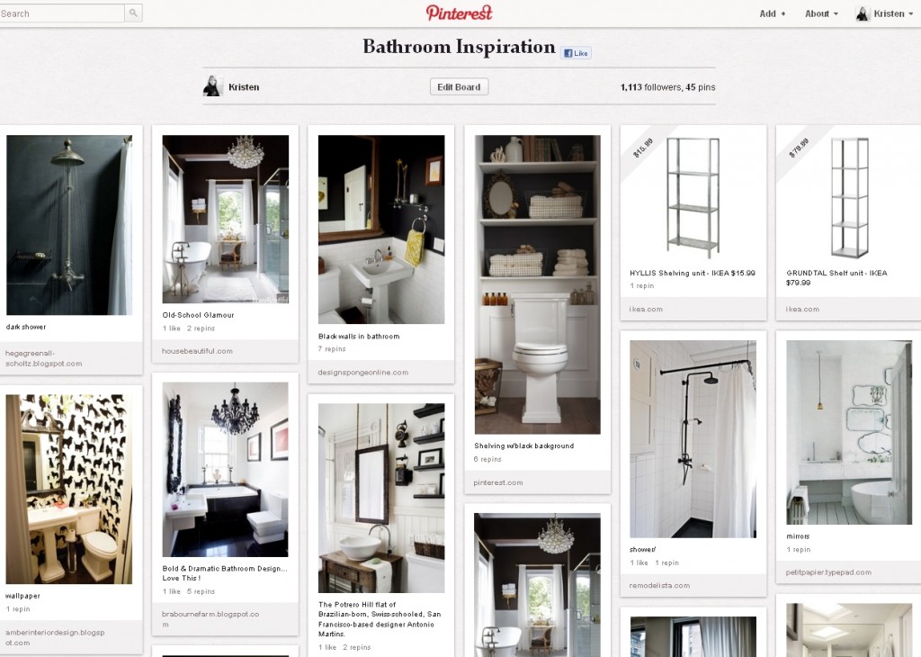I just returned from almost three weeks in Denmark. This may sound corny or crazy, but I think I found myself in Scandinavia.
Tag: inspiration
Let’s Do Spring
A few weeks ago the nice folks at Home Depot invited me to their Spring Preview. I love these types of events, as they give me a ton of inspiration for the next season. This preview was especially welcome as it got me out of the frigid Canadian winter and into a spring oasis filled with bbq’s, patio furniture and flowers.
I have been dreaming of planting my garden, building on a new patio and hosting many a fun summer bbq. I thought I’d share some of my inspiration so you can daydream about what you’re going to do with your outdoor space this year.
For the backyard:
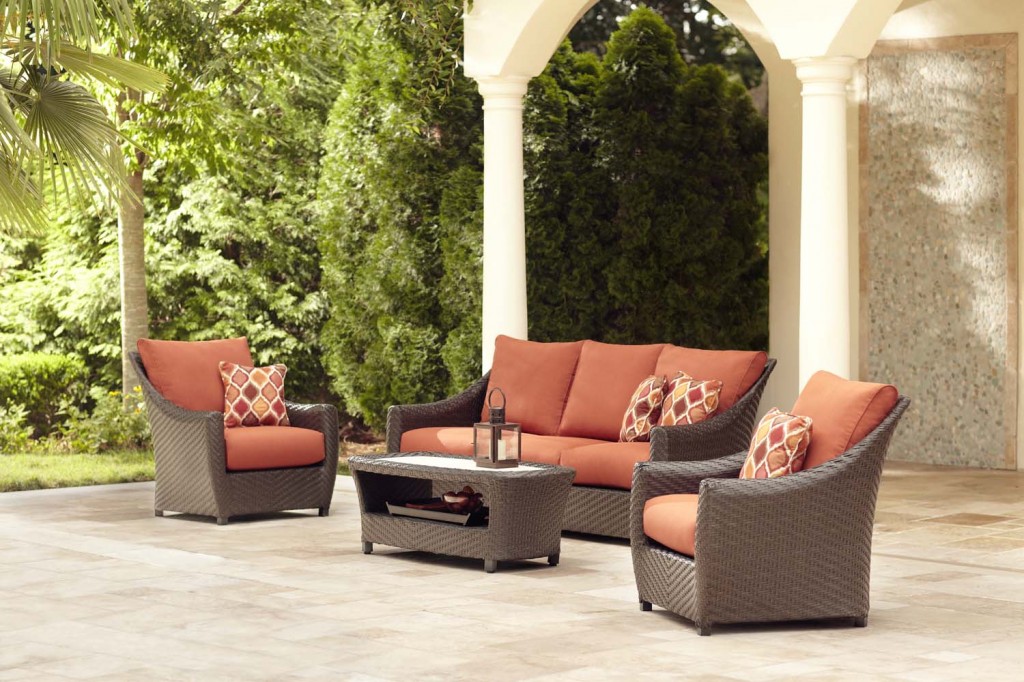
This year Home Depot has brought in some amazing pieces from Brown Jordan. You may be familiar with the high end luxury outdoor furniture brand, but not at these prices. Home Depot has made some awesome quality furniture available at an affordable price. They even have a swivel glider that I absolutely fell in love with. It was like sitting in your Dad’s old recliner, but outside and way more fashionable.
They also have a more contemporary set called Northshore that would be perfect on an urban patio or roof deck.
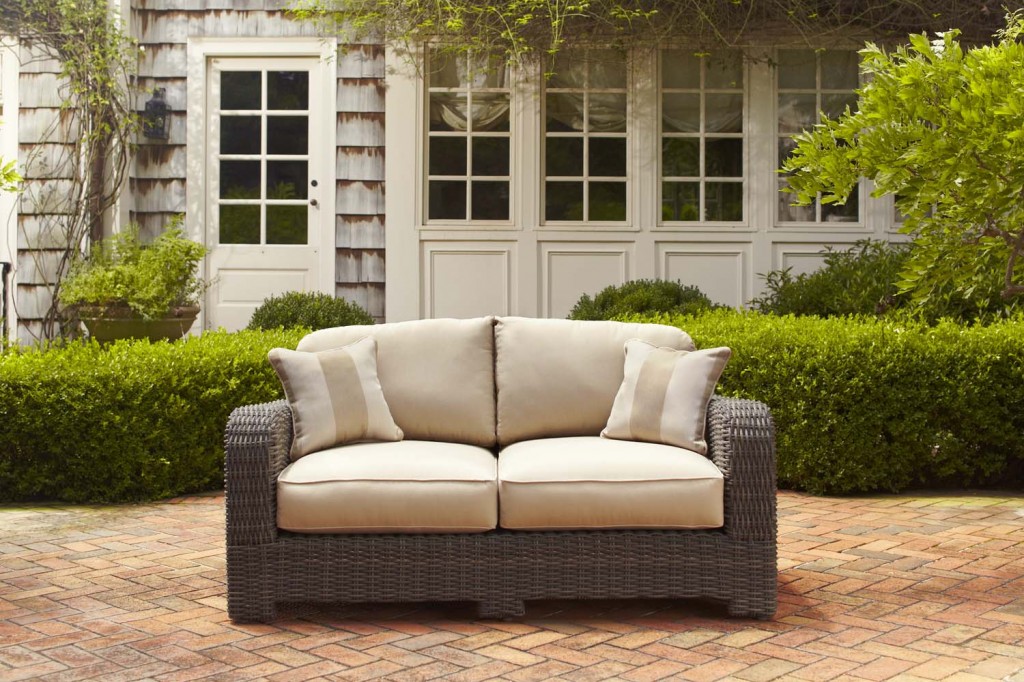
I love the clean lines of this set, and it would be perfect in our backyard. I have a total crush on it. They even use Sunbrella fabrics, which are the creme de la creme of outdoor fabrics with UV protection.
Although we do not have room for a dining set in our backyard, I still lusted after the contemporary dining sets. This one was my fave; the Larmont.
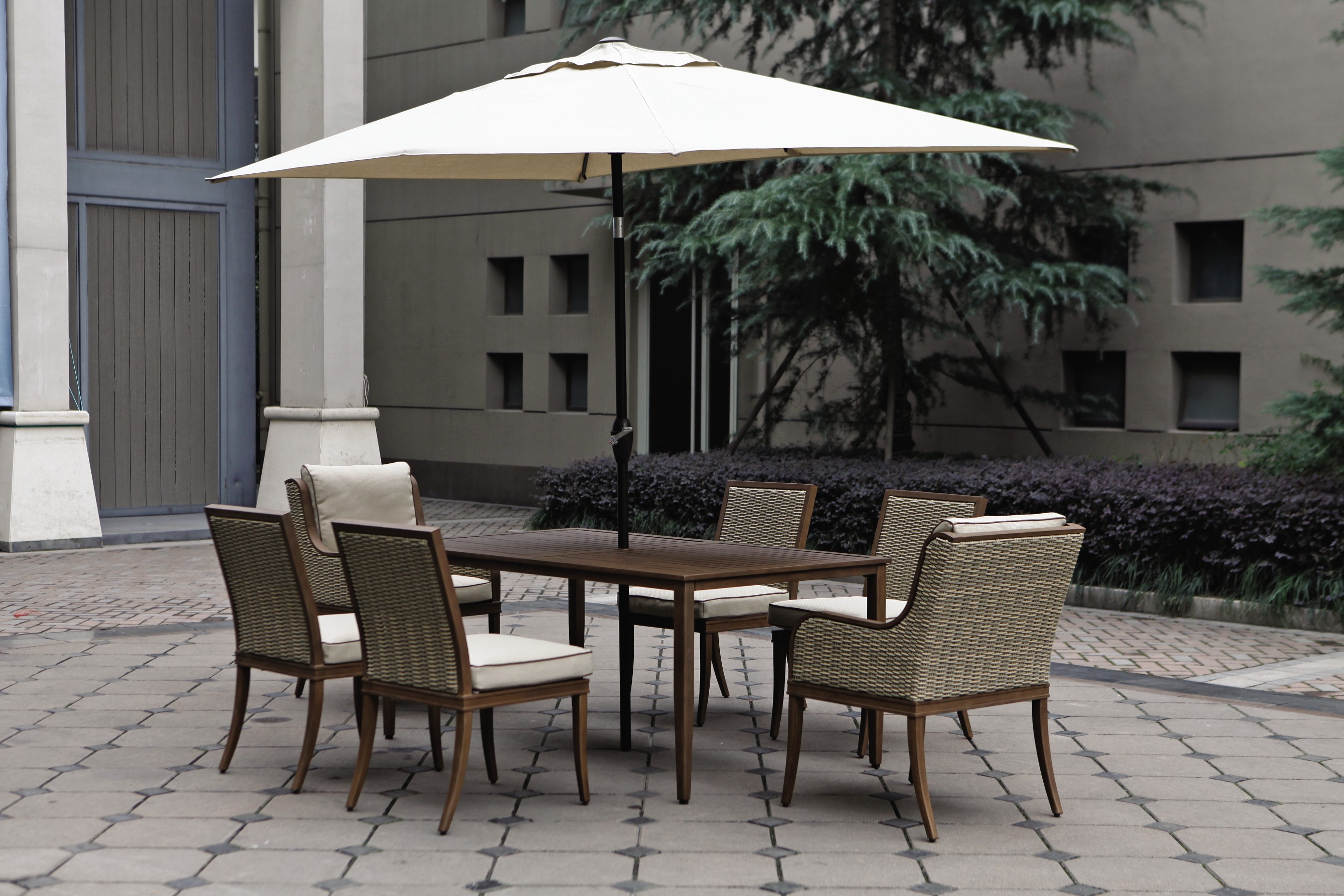
It actually looks like indoor furniture! The captain chairs add a lot of class. Patio tables & chairs can sometimes feel flimsy and cheap, but this one feels super durable.
There were also a ton of great BBQ’s and you know El Granto & I are huge bbq fans. I fell in love with this Napoleon Charcoal Kettle grill. We have a natural gas bqq, but miss the flavour of charcoal.
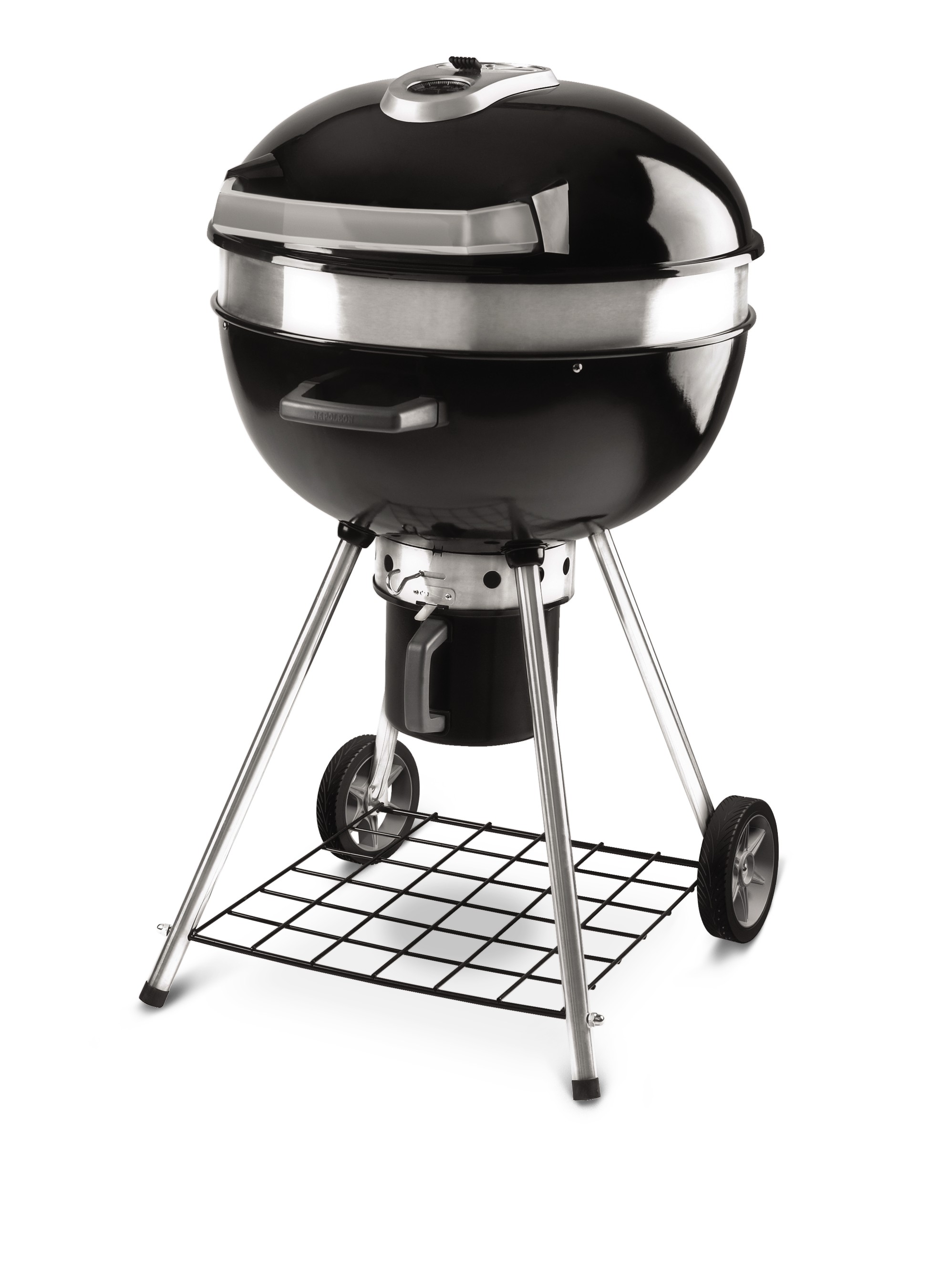
They did a really ingenious thing with this new model. The top opens to the side like a book, so that you don’t burn your hands trying to open the lid.
If we didn’t already have a bbq, this one would be on my wish list. It is a propane (or natural gas) bbq with a smoker box. Om nom nom.
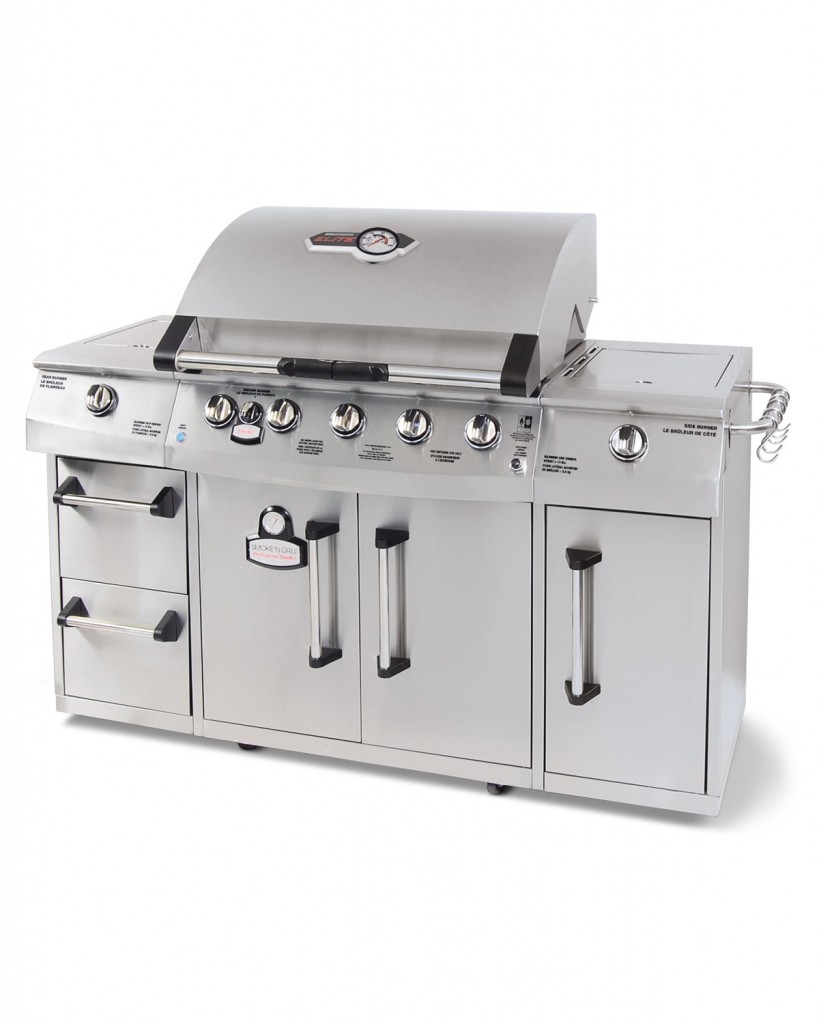
For my fellow Urbanites. The Home Depot also showed some great small space items perfect for a balcony or rooftop deck. I thought these flooring tiles were great. They lock together to make a brand new floor surface over ugly old concrete or decking.
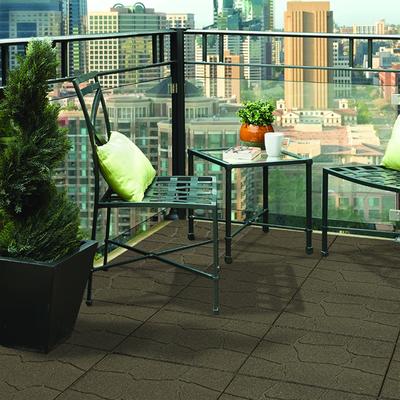
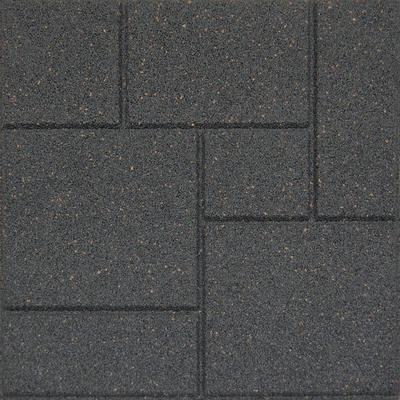
They also have a great electric bbq if your condo board doesn’t allow gas.
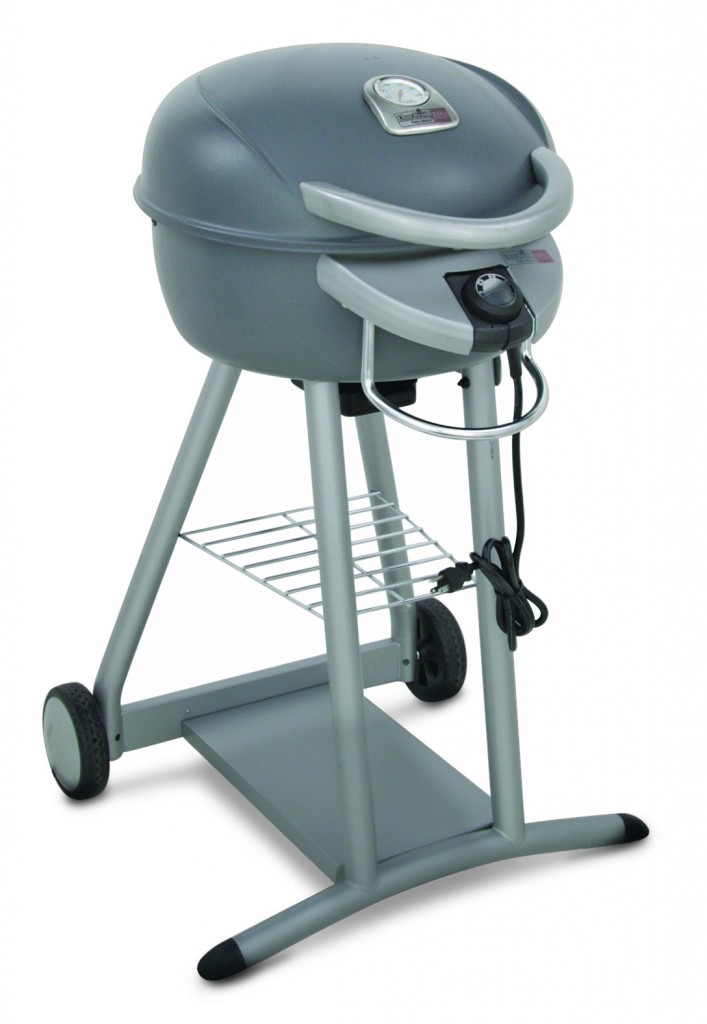
To put the icing on the cake backyard, they had some really great outdoor rugs, throw pillows and flowers.
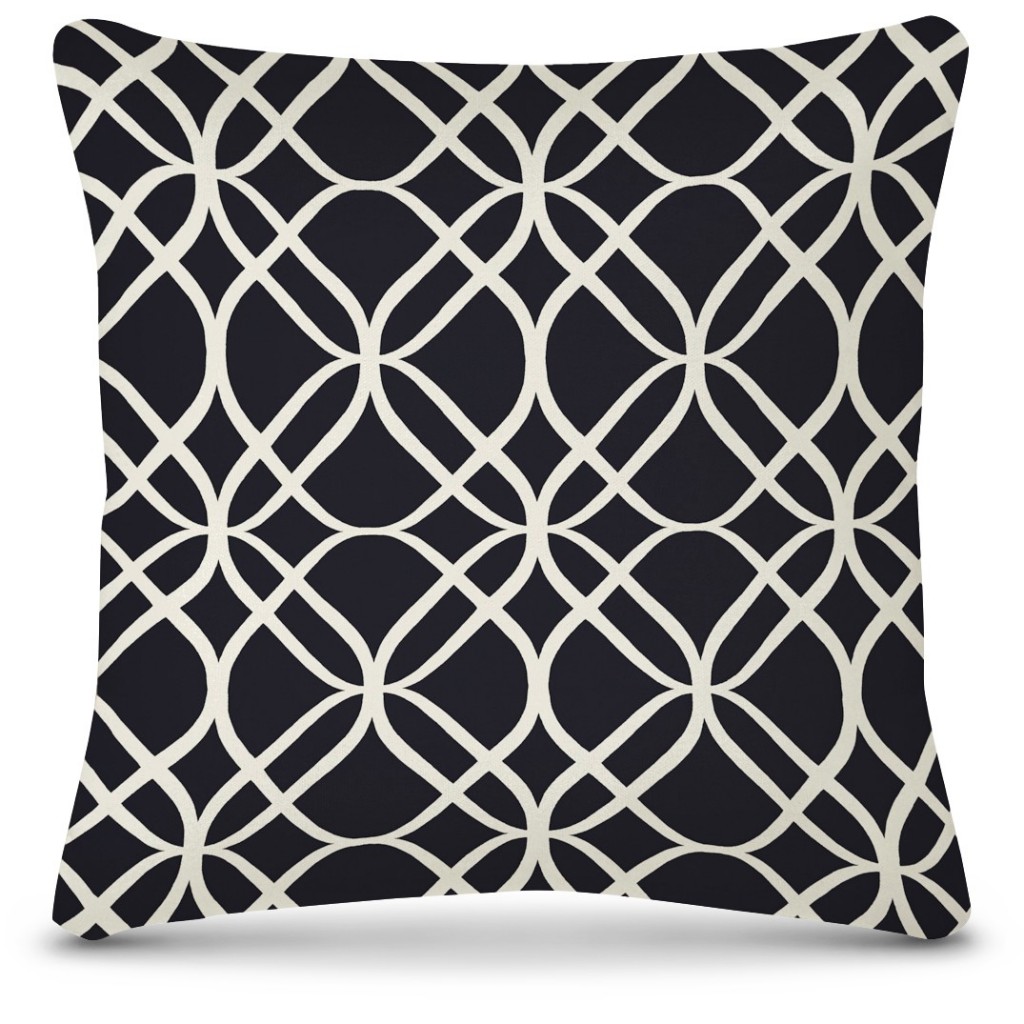

Excuse me while I go wish for the snow to melt.
P.S. Home Depot invites me to these previews, and I sit on their comfy chairs and eat their hors d’oeuvres but I am in no way compensated, or get anything from writing about it. I just like to share my inspiration with you guys.
Kitchen Before
We are busy working away on Project Concrete Countertops for the next few days, but I wanted to give you a look at the Kitchen Before and where we wanted to head with our simple changes.
Staircase Inspiration
After painting the upstairs hall, getting started on our tin ceiling, and adding a new light to the staircase, the shabby beige walls of the staircase are looking pretty sad. Not to mention they are the LAST beige walls inside the house. (I have been mounting a war on beige as the entire house was beige when we moved in, no really outside and in, whole house was beige.)
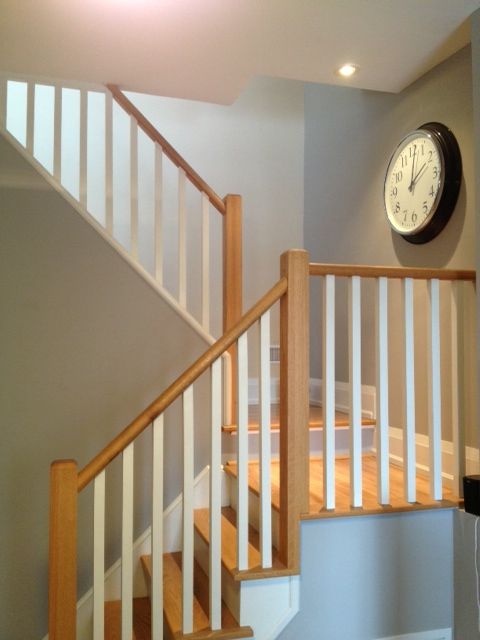
The problem with doing anything to the staircase walls, is that they’re HUGE and TALL. Remember El Granto precariously hanging on the top of a ladder to hang the new light? Yeah…not fun.
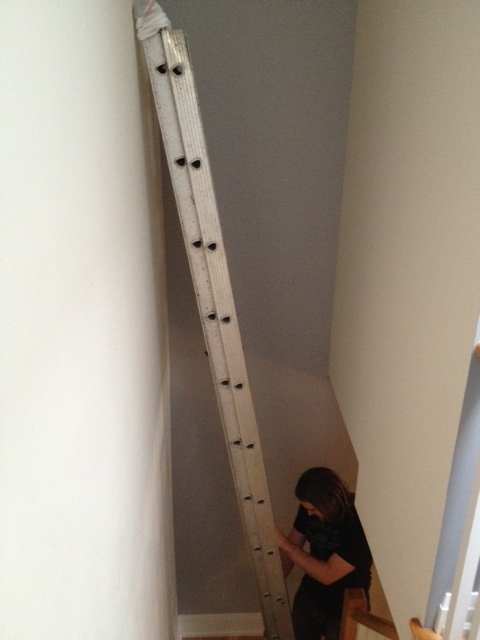
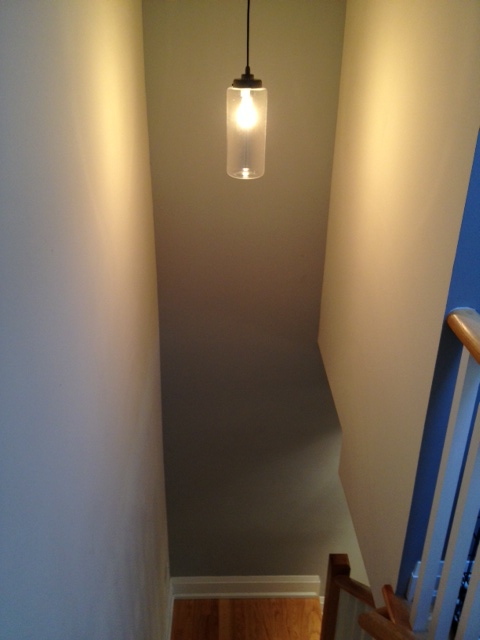
I would really like to do something with high impact in the space. I am thinking a bold paint colour, wallpaper or a stencil. The entire main floor is a light grey, and the upstairs hall is white. I think this is the perfect place to inject something a little crazy.
Here are some ideas that I am loving right now, I just cant decide on one direction!
Source: designsponge.com via Kristen on Pinterest
I am loving the panelling with the pop of the runner!
Source: customizedwalls.com via Kristen on Pinterest
Houndstooth is a big fave in the Storefront house right now. Even the dog sports a houndstooth coat. Would it be too much on the staircase walls?
Source: matchbookmag.tumblr.com via Kristen on Pinterest
I love a wallpaper with some humour, and this dog print makes my heart smile.
Source: maxrollitt.com via Kristen on Pinterest
I LOVE the drama in this space!
Source: auctiva.com via Kristen on Pinterest
I am loving the blue in this wallpaper, but is it too close to the damask in our master bedroom?
Source: thezhush.blogspot.com via Kristen on Pinterest
This is a more classic style with the wainscoting + wallpaper. Is it fun enough?
Source: dorothydraper.com via Kristen on Pinterest
Now this is colour!!!
So what do you think I should do to the staircase? Bold colour? Crazy wallpaper? Or keep it more traditional and do paneling or a mix of paneling & wallpaper?
Tin Tile Inspiration
Three years ago, before we owned the house, heck before we were even really house hunting, we were at the Aberfoyle Antique Market with my parents when I spotted some antique tin ceiling tiles, and fell in LOVE. They were reclaimed from an old storefront in London Ontario. My parents bought me 20 of the 2×2′ tiles for Christmas that year, and I have been waiting to put them up somewhere in the Storefront since we moved in.

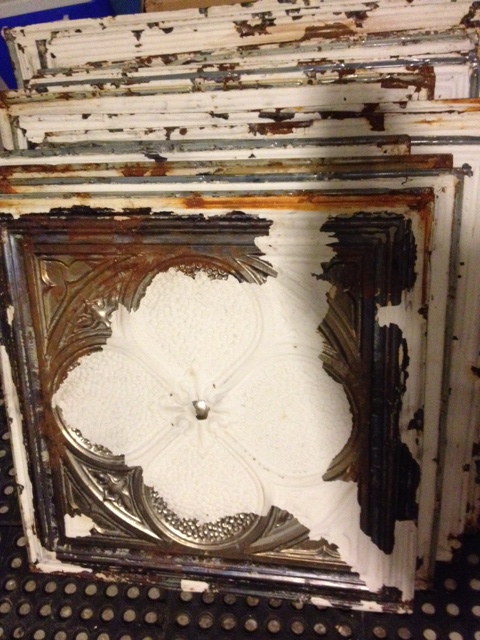
The tiles have their original white paint still on them, and are in varying states of disrepair. Some are almost perfectly painted, while others are missing half their paint, or are rusted.
We could do all sorts of cool stuff with the tiles. The ideas are so endless that I in fact could not decide on one… No really. Its been 2 years and these tiles are still sitting in my basement. Its not that I dont want to use them, I just cant make my mind up.
Do they get painted, stripped, left as is?
Do we put them on a ceiling, or use them as a wall covering, or as a backsplash in the kitchen?
Do I procure matching cove moldings and filler panels to do a ceiling the proper way?
See, its a bit overwhelming right? I don’t want to screw it up. So here is some of my inspiration.
Source: apartmenttherapy.com via Kristen on Pinterest
Source: decorpad.com via Kristen on Pinterest
Source: mobfin.com via Kristen on Pinterest
Source: gatherstudio.blogspot.com via Kristen on Pinterest
Source: junklovecottage.com via Kristen on Pinterest
Source: decor8blog.com via Kristen on Pinterest
Source: portfolio.alicegao.com via Kristen on Pinterest
Source: google.com via Kristen on Pinterest
What would you do with the tiles?!
The Basement
The entrance to the Storefront is level with the street. What that means for our basement is that it is completely underground and has no windows. At all. Most basements at least have some tiny windows. Not our house. Our basement is dark, damp, and the ceilings are about 6 1/2 feet tall. Continue reading “The Basement”
Exterior of the Storefront
You’ve seen pics of the first floor of the storefront’s exterior, but what you haven’t seen is what the second story of our house looks like. That’s for one very good reason; its pretty ugly. Nah, I’m being mean to my poor house, its not THAT bad, but its not how we’d like it to look. Continue reading “Exterior of the Storefront”
Project Guest Bedroom
When we purchased the house, we envisioned a cottagy guest room, and both of us instantly thought yellow. We picked out a sunny buttery yellow, and purchased the paint prior to moving in. Our first weekend in the house we painted, and it was….BRIGHT. We decided to try to live with it, see if we liked it any better. Then when Holmes Inspection renovated our house, they colour matched the room and re-painted, but the colour was even BRIGHTER. Now when the sun pours in the bay window every morning, it’s a bit…well…neon.
We did do a few things right, we bought a nice bed, linens, hung custom blinds, and re-used some dressers. It just needs a bit more “lipstick and mascara” (and maybe a pair of killer heels).
So here goes Project Guest Bedroom
Pinterest Guest Bedroom Inspiration Board
To Do List
- Install Board & Batten trim on walls (see the how to here)
- Build closet shelves and organization
- Paint Board & Batten
- Paint Walls
- Change out light fixture
- Hang reclaimed windows
ProcureMake bedside tables- Buy bedside lamps
- Hang art
BuyMake Mirror- Add robe & towel hooks
- Find old chair and give it a coat of paint
- Add transom above doorway
Really?! All that for a room I thought was almost finished? Eeep, what do I get myself into?
Project Powder Room
Our main floor powder room needed some sprucing up, and you guessed it, de-beige-ing. We wanted something dramatic, yet still functional. I will be posting the results of our powder room facelift in the next week, but wanted to give you a sneak peak of our inspiration, and our to do list. Even though it was a small room, there are still a lot of things on that to do list! (and they are still not all finished…)
My Pinterest Bathroom Inspiration Board
TO DO:
- Add Wainscoting and Chair Rail
- Change Lighting
- New Mirror
- Paint
- Hang Art
- Change Towel Rack & Paper Holder
- Add Open Storage for Towels and Toiletries
*UPDATE* Check out this post for a view of the finished powder room
Hallway Inspiration
Our house is very very skinny (our property alone is 12.5’ wide, and after walls we’re left with less than 12’). I know what you’re thinking, how on earth can we live in such a skinny house? As many other Torontonians know, size isn’t everything, layout is. The people who renovated our house prior to us, did an exceptional job with the layout. On the main floor they squeezed in an open concept 35’ long kitchen/dining/entryway, a compact but cozy living room and a powder room. On the second floor, we have three bedrooms and an 8×8 bathroom. The one problem with the second floor is to make that layout work you need one big long hallway. It is long, and skinny, and dark. It is currently painted (you guessed it) beige, has two “spaceship” lights for lighting, four doors to the bedrooms and bath, one skylight over the staircase and a strange little nook. I have been trying to come up with solutions to make the space feel bigger, lighter, and more polished.

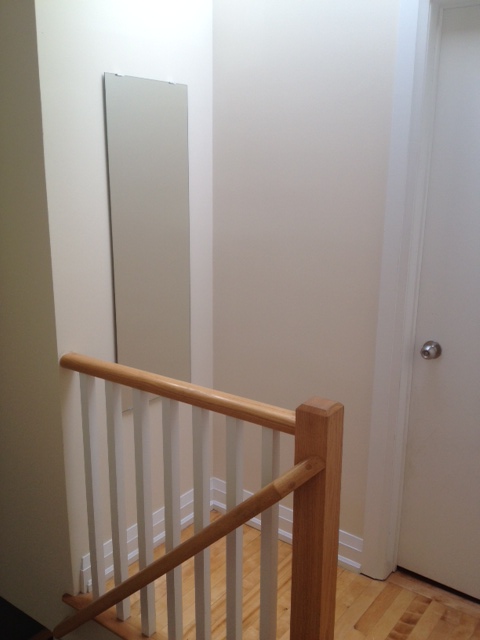
Here are some of my (hairbrained) ideas:
- Cut out the spaces above all the doors, and install transoms. The bathroom & office each have large skylights, the front bedroom has a big bay window and our master has a glass door and large window. I think that with transoms all this light that is usually kept captive in the rooms will spill out into the hall. I think it will also make the ceilings feel higher.
Source: srgambrel.com via Kristen on Pinterest
- Paint the walls white, trim white, and the doors gloss black. Wait wait wait, before you have me committed, hear me out. I think the contrast of the dark doors, light walls and all the natural light will actually make the space feel bigger. Contrast does wondrous things.
Source: marcusdesigninc.blogspot.com via Kristen on Pinterest
Source: plushpalate.blogspot.com via Kristen on Pinterest
Source: designspongeonline.com via Kristen on Pinterest
- Replace the lighting. This one is a necessity. There are two forms of cheap flush mount lights from the big box stores. They will hereafter be known as boob lights and spaceship lights. My metaphors are pretty straightforward. One looks like a boob, and the other like a spaceship. They both suck. Cant anyone make cheap attractive flush mounts? I would love some schoolhouse pendants in the hall space.
Source: google.com via Kristen on Pinterest
Source: houseandhome.com via Kristen on Pinterest
- Large scale artwork. The one problem is that it needs to be thin. The hallway is incredibly narrow, and already the walls get bashed with elbows when you try to carry anything down the hall. The artwork needs to not get in the way, and be well secured to the wall, and it needs to break up the large expanse of space. This is the only part that is still stumping me. You will only be looking at the art while walking down the hall, and even if you stop and look at it, you will be a foot away, so its not an ideal gallery space. May be a good candidate for some Blik vinyl wall art. Graphic and impactful, and gives definition to the space.
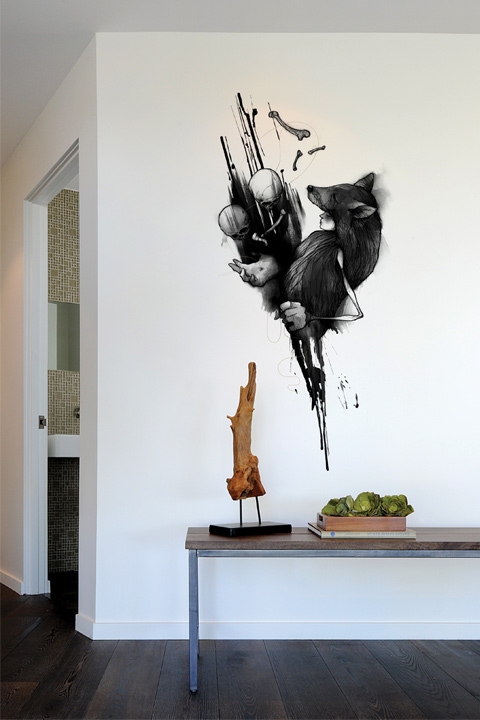
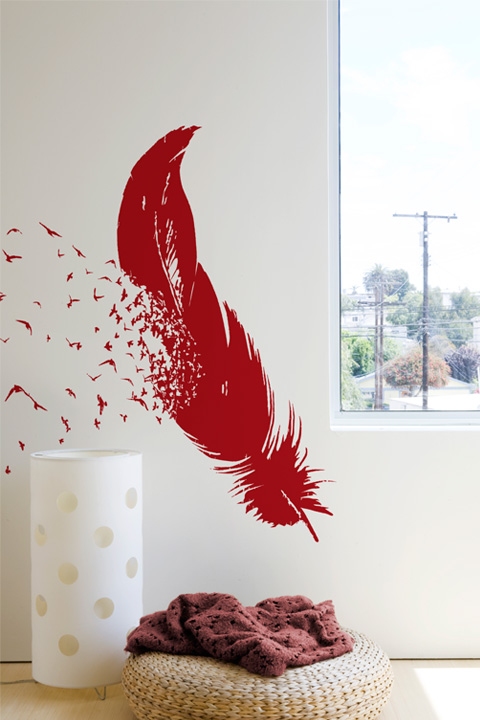
- Bigger mirror for the nook, small artwork and a nice large plant, preferably of the citrus tree variety. I love the thought of having a lime or lemon tree in the house, and think this would be a great place for it.
Source: williams-sonoma.com via Kristen on Pinterest
So what do you think? Have I won you over with my black doors?
