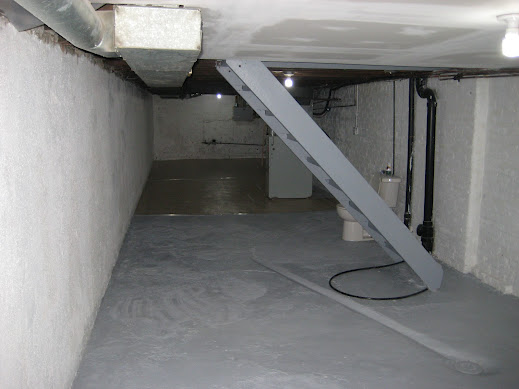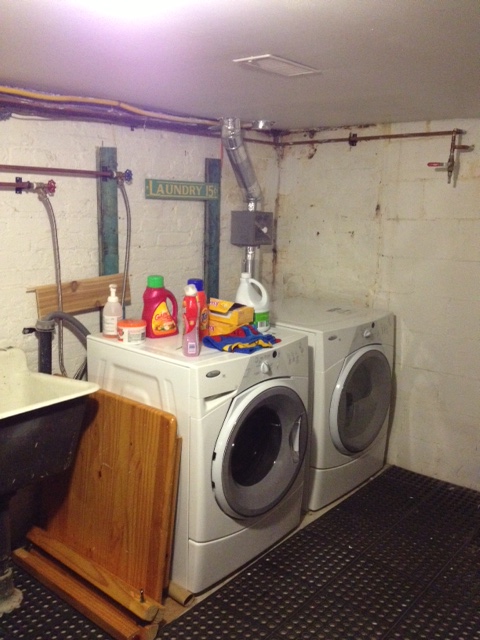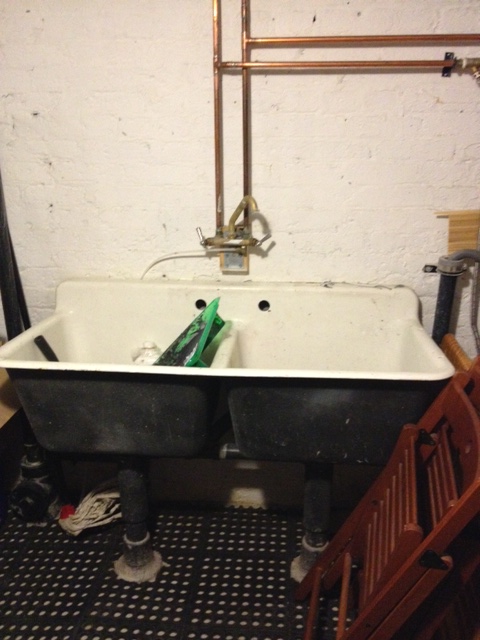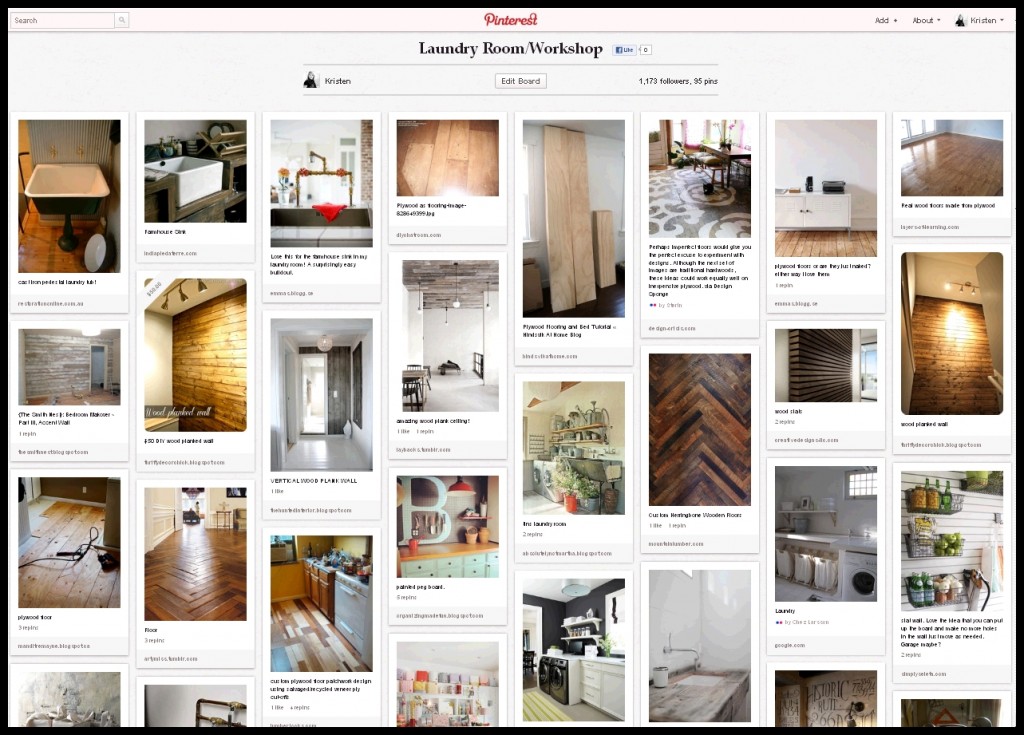The entrance to the Storefront is level with the street. What that means for our basement is that it is completely underground and has no windows. At all. Most basements at least have some tiny windows. Not our house. Our basement is dark, damp, and the ceilings are about 6 1/2 feet tall.
So…a dungeon.




Its kinda depressing, right?
Couldn’t we just dig out the basement and make it nicer/finished? We could, but that would be expensive and hard. We could never have any windows, and a room without windows is just a bit sad. It would make a good dungeon, but a family room or guestroom? Not a chance.
So…what will become of our basement? Realistically, it can be some storage, a laundry room, a maybe a workshop. You wouldn’t want to spend HOURS working down there, but its warmer than the garage in the winter, and a good place to keep craft/DIY supplies. 1/3 of our basement is already drywalled on the ceiling in the laundryroom area. We’re thinking of adding the workshop to that room, and then using the rest of the basement as storage/utilities.
What do we need to do to get it in shape?
- Eradicate the spider population (shudder)
- Install a Dricore subfloor to allow any moisture that does get in, to get to the floor drain.
- Some sort of (cheap & cheerful) flooring over the Dricore
- Figure out what to do with the brick dust that the foundation bricks shed regularly and give the bricks some sort of finish (they have been previously painted but are flaking and yellowing from the water damage from a flood last year). I am thinking a breathable basement/masonry paint.
- Install the awesome laundry bases we have had sitting in boxes for the last year.
- Scrub our original cast iron utility sink, and refinish the outside of it. It’s beautiful, but has seen better days after the reno and copious amounts of paint brushes being washed in it weekly.
- Figure out something to cover/disguise the plumbing/electrical/dryer venting on the laundry wall. Thinking building a floating wall out of wooden slats
- Curtain or wall of some sort separating the laundry & workshop from the rest of the basement
- Adding some lighting to our dark staircase
- Prettying up the staircase ceiling (Paint or more wooden slats?)
- Adding a storage rail & hooks to the staircase wall to act as a mini utility closet
- Moving the rubber flooring that is currently in the laundry room to the storage area of the basement
- Fill some areas of the floor that are crumbling
- Organizing/purging the misc crap that has been growing in the basement
- Buying A full size ironing board (we only have a mini one, how do we survive?!)
- Building a drying rack (preferably one that folds away)
- Adding a counter of some sort to stop socks from plummeting to their death behind the dryer. Also a good spot to stack folded clothes etc.
- Shelving or cabinets above the washer & dryer for storage of laundry detergent and cleaning supplies
- Purchase a dehumidifier to try to control the moisture levels better (especially in the summer)
Here is some of my Basement Inspiration:
Laundry Room/ Workshop Pinterest Board
This isn’t a project that we’ll be focusing on, but we hope we can chip away at it and end up with a usable space (that’s a bit prettier and less scary.)
