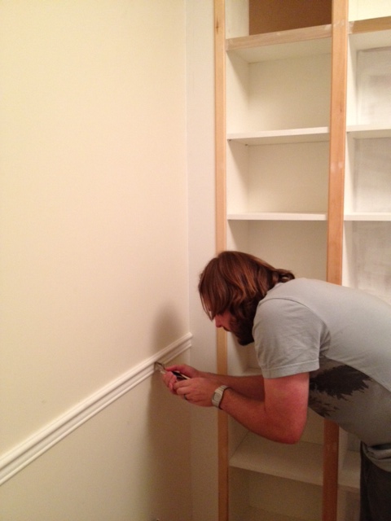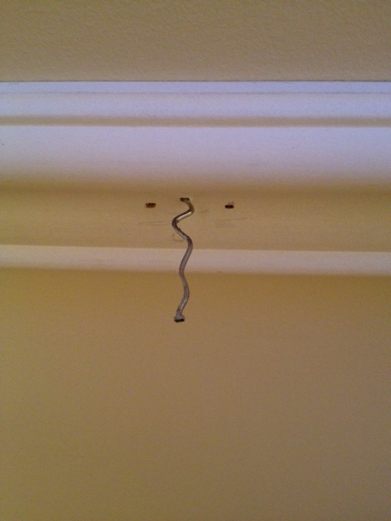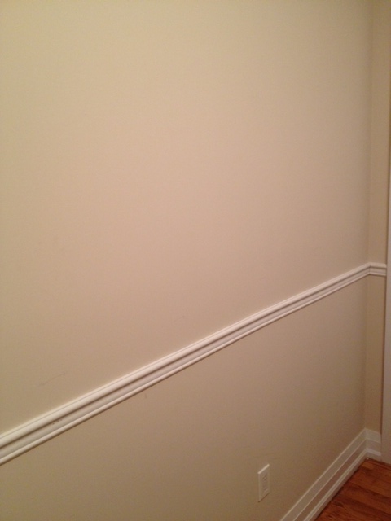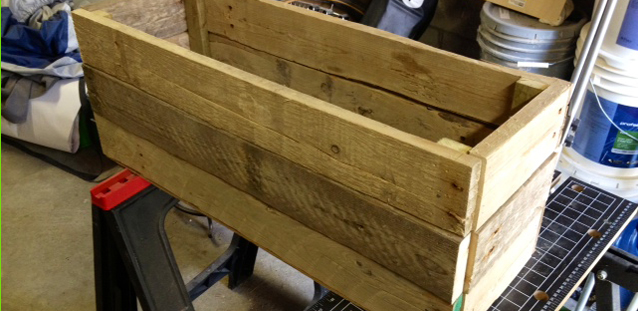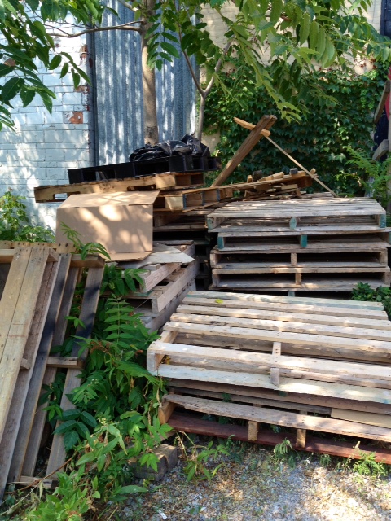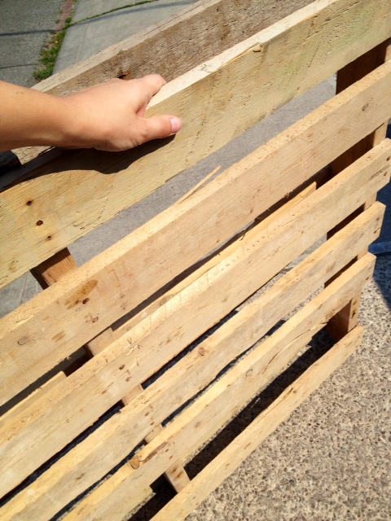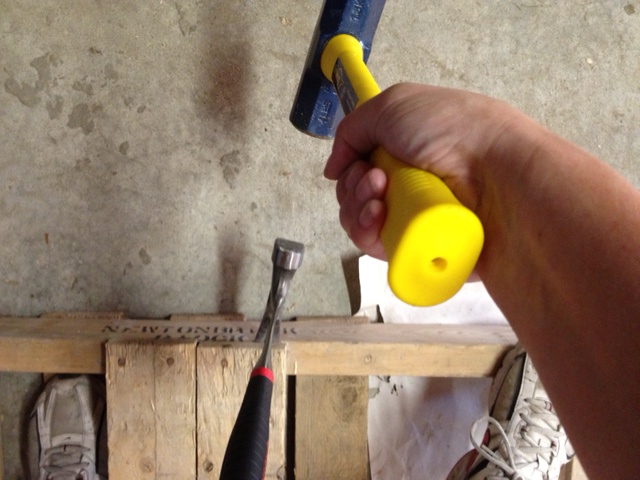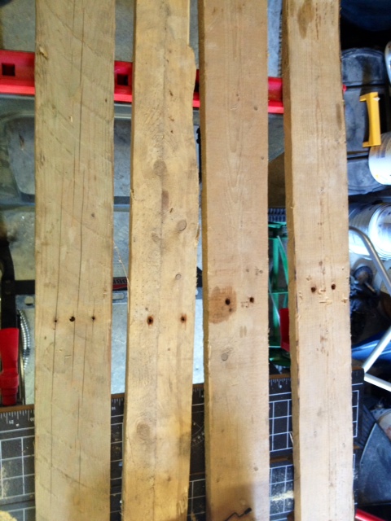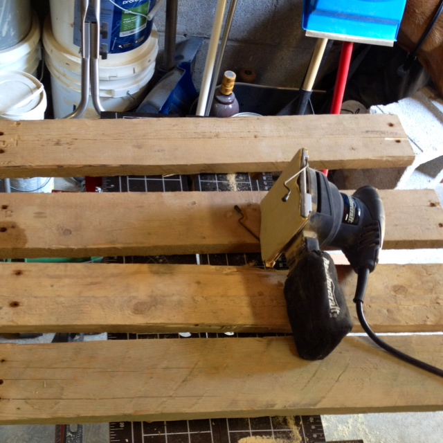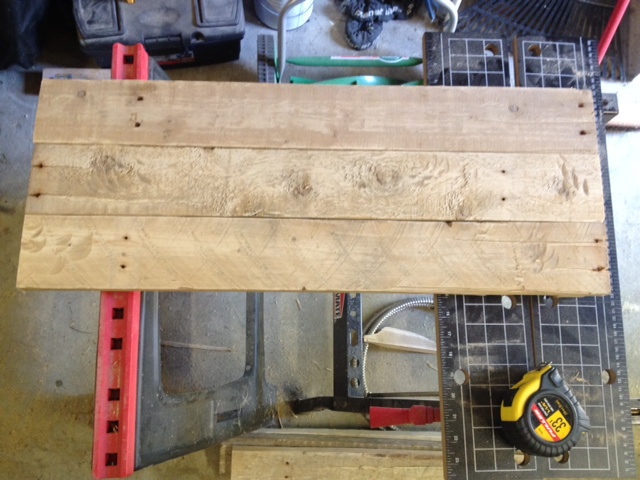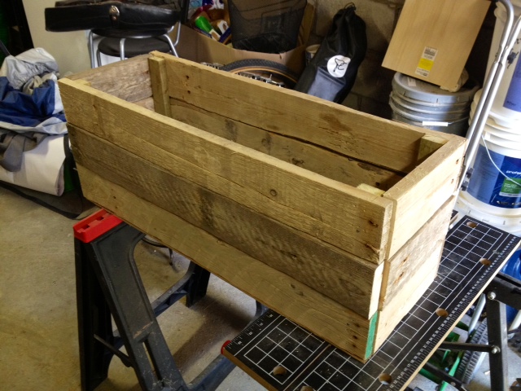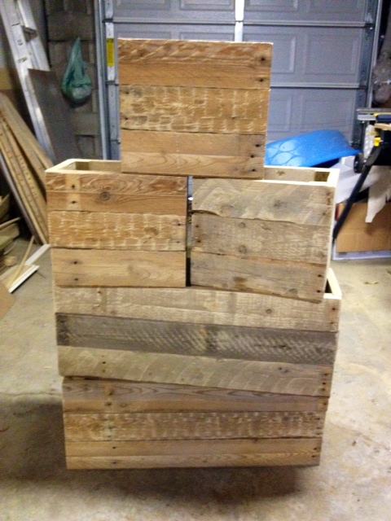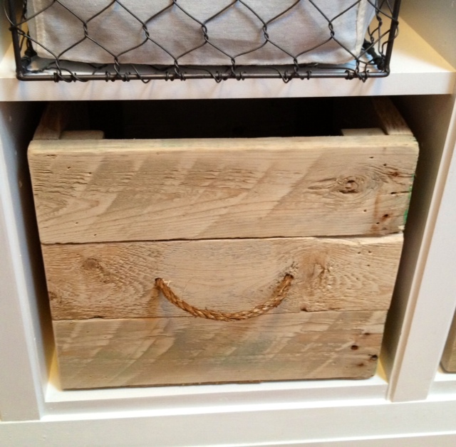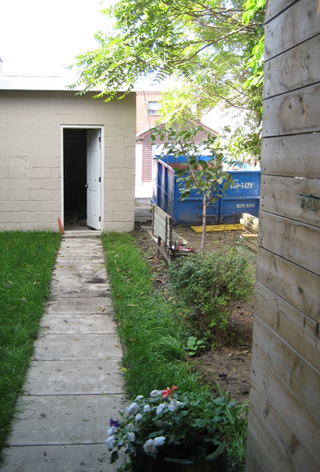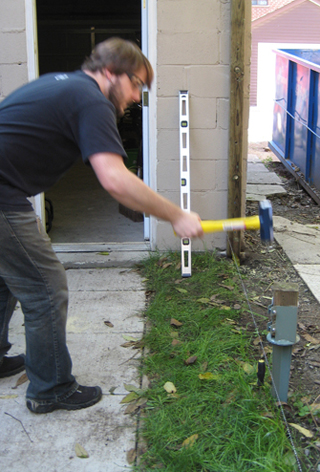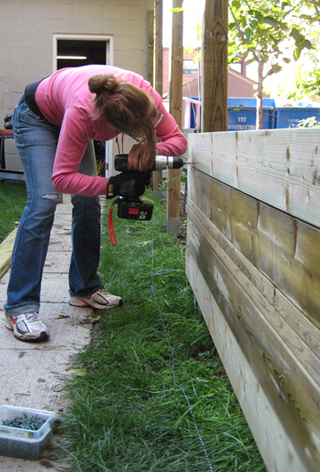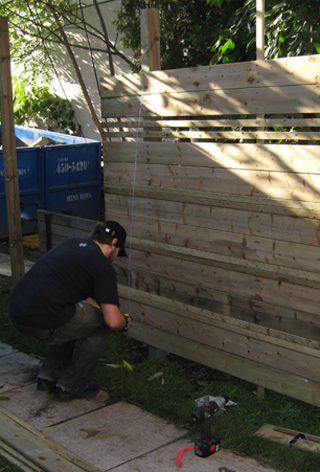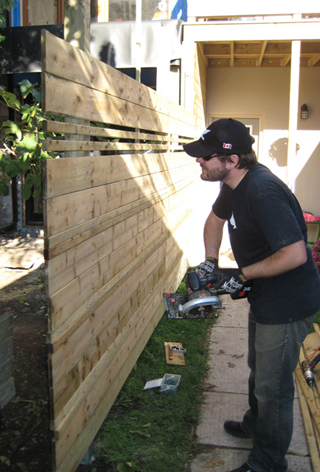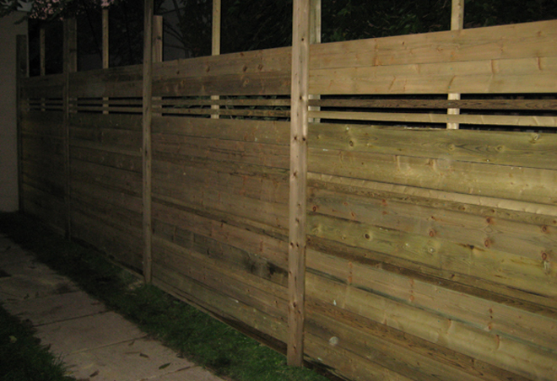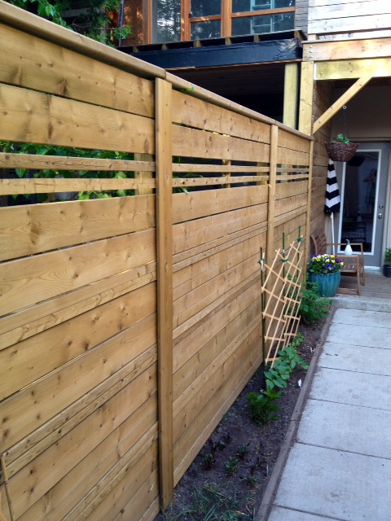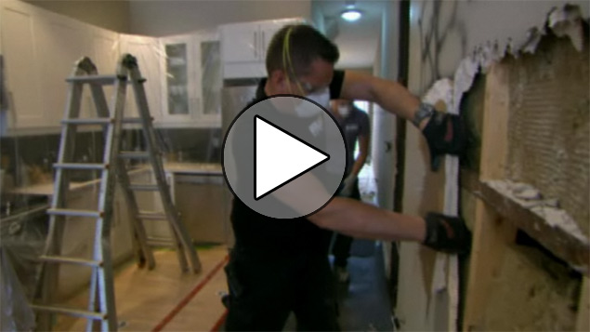**This is Part 1, as this is a lengthy (and wordy) project, so we’ve split it up to avoid you falling asleep in your coffee **
We’ve been a bit quiet on the DIY front as of late, don’t worry, we have been working albeit slowly on project for the last three weeks. If you remember we were brainstorming inspiration for our vintage reclaimed tin ceiling tiles. After much deliberation we decided to leave the tiles as they were in all their rusted peeling paint glory.
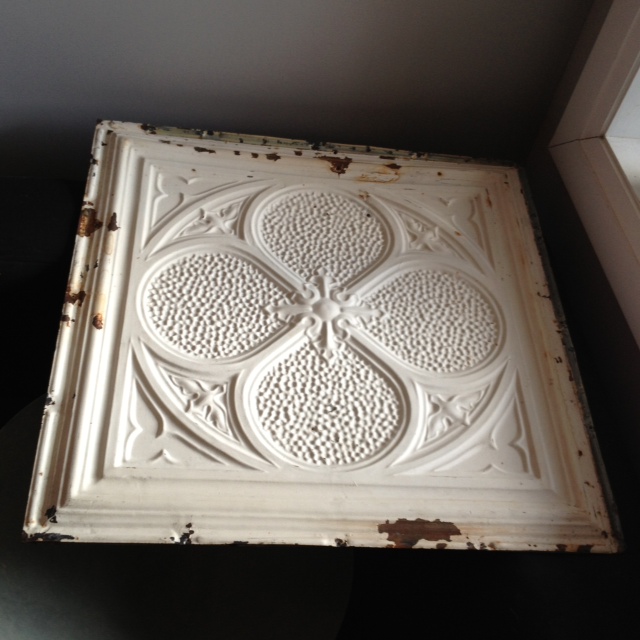
Why you ask? They are over 120 years old sporting their original paint. These tiles were reclaimed from a store in London Ontario. It seemed a shame to strip or paint over all their history just to have them look like brand new tin tiles. Our Storefront had been stripped of every single original detail when we bought it, and we drool with envy when we look at other homes with original details still in place (like the houses over at Old Town Home and Victoria Elizabeth Barnes Victorian house blog) in our hearts we knew we needed to leave the tiles as is.
We were also going to put the tiles on our master bedroom ceiling, then we thought it a shame as no one but us would ever see them (we’re not the type to have guests hanging out in our bed looking up at the ceiling…) So we decided to have the tiles grace our living room ceiling where they would be there for all to see.
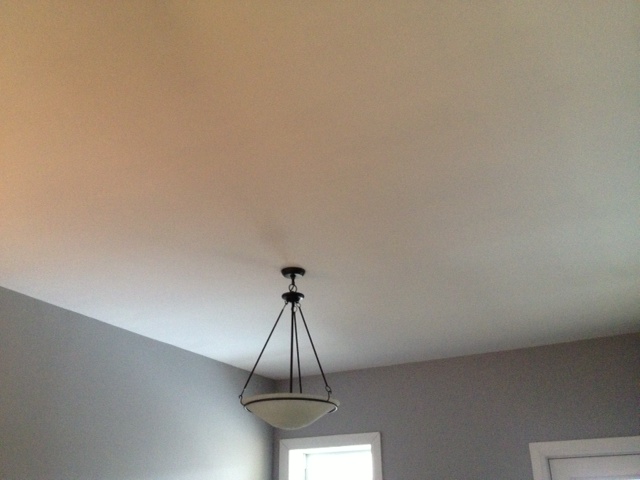
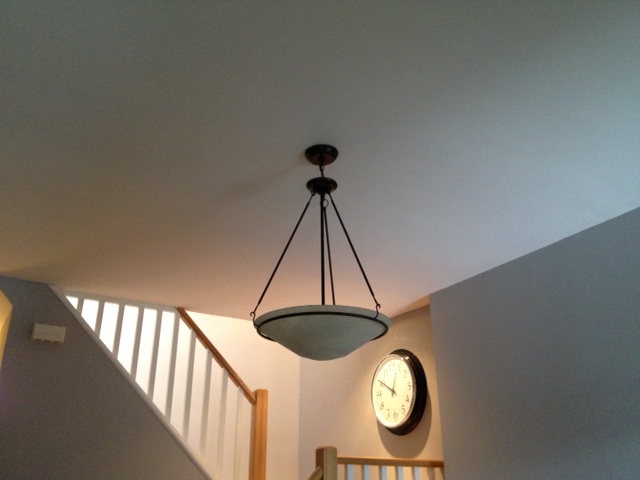
We have 20 tiles which means we can cover an 8×10 foot area. We decided to do a kind of panel inset in the center of the living room, centering around our lighting fixture. Now that we had it planned out (phew that was tiring!) we needed a plan of execution…
I don’t know if you know this about me, but I am a PLANNER (aka anal retentive). I always want to do something to the best of my ability, do it the easiest way, and for the least amount of money. So I research, and plan. I may not SHARE my plan with my husband, but I do always have one up in my noggin. So for this project I contacted a tin ceiling expert, and picked his brain. What I learned was that you can put tiles up two ways; glue or nails (or both!) Glue is easiest, but does the most damage to both the tiles and the ceiling if you ever want to remove. Nails require more work, but do much less damage to the tiles, and your ceiling can always be patched. We decided to go with the nails.
Now we needed something to nail to…You cant just nail into your drywall, its just not strong enough. You need some wood for the nails to bite into. Next up, we needed to decide if we were going to strap the ceiling or sheet it (run strips of wood in a grid to nail to, or just cover the area of the ceiling in plywood.) Both will work, its just whichever you prefer. We decided to go with the sheeting, as then we could nail anywhere we wanted without a problem. Another decision done!!
We sourced some 3/8″ chipboard from HD as our sheeting material. We got three 4×8 sheets of chipboard, and got one of them cut down into 2×4′ pieces at the hardware store (still waiting on that table saw Santa). We decided to do a 2×8 piece of wood in the middle of the ceiling around the light, then a full 4×8 sheet on either side. We also cut the 2×8 in half so that it would be easier to cut and put up around the light fixture.
Speaking of the light fixture. We traced a spare electrical box onto the ends of the 2×4 sheets and cut it out with a jig saw. This would make it so that we could easily fit around the light fixture (which we would deal with later.)
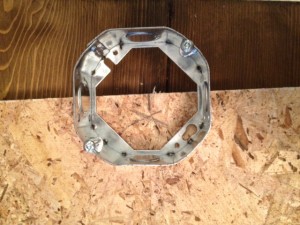
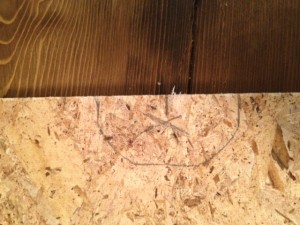
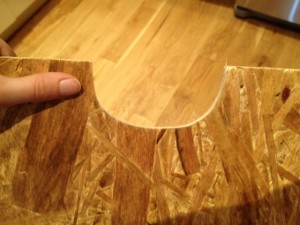
Now came the fun part…putting up the sheeting. Here’s what you need:
- Two ladders
- Drill & screws
- Swear Words
- Stud Finder
- Chalk Line
- Divorce Papers
- Borrowed work lights from the neighbours (have I mentioned how awesome our neighbours are?! I need to bake them some cookies)
- Tears
Mark your studs on your ceiling using masking tape. Mark them OUTSIDE the area you’re sheeting. If the ceiling joists in your 100 year old home magically change direction, you are not crazy, cause apparently that can happen, and defy all logic…
Now turn off the power and take down the ceiling light. Swear at wife for having insisted on re-installing repainted light fixture before it was completely dry. (Who would have thought that it would stick together?) oops
Put up the first pieces of sheeting, and make sure they’re straight (or straight-ish if you live in a crooked-ass-house.) Screw into the studs using at least 2″ wood screws
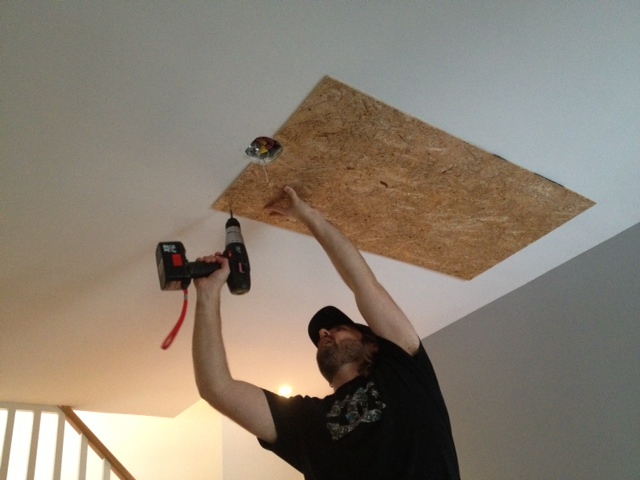
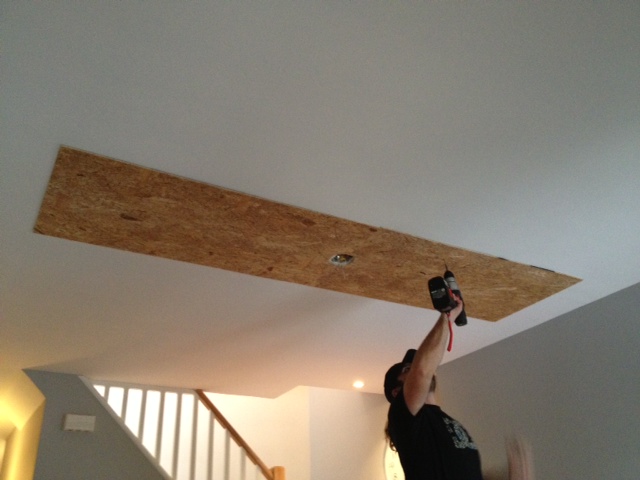
For the next sheets, both you and your spouse will need to simultaneously stand on ladders, holding a 4×8 sheet of plywood over your heads and screw it into your 10 foot tall ceiling making sure its straight and perfect. Name calling and/or tears are optional. If you eff it up, you MUST take it down and fix it. (that totally didnt happen to us… wait yes it did… shh)
Once you have a couple screws in place around the edges, you can then chalk line between your screws to give yourself a guide where the studs are for easily screwing in more screws to make sure its super oober dooperly attached to the ceiling.
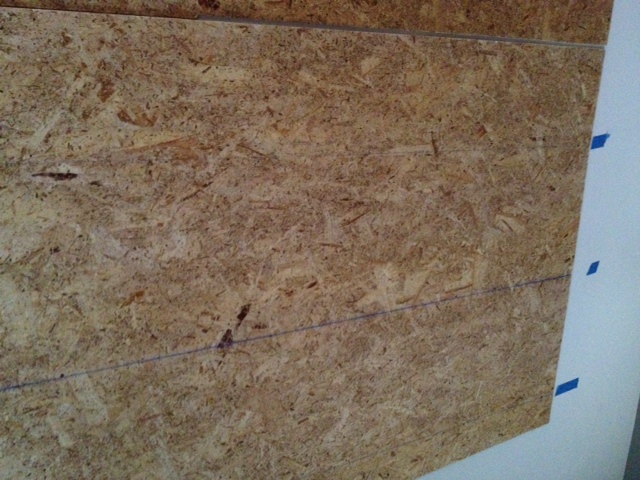
After you are finished, drink several beers and try to forget the urge to kill your spouse.


If you’ve managed to make it through this entire post, I’m proud of you, perhaps a gold star is in order. Now come back next week while I bore you with more words, but actually put some tin tiles up (I know how dare I call this post Tin Ceiling Part 1 and there is in fact NO TIN CEILING.) I’m a jerk.
