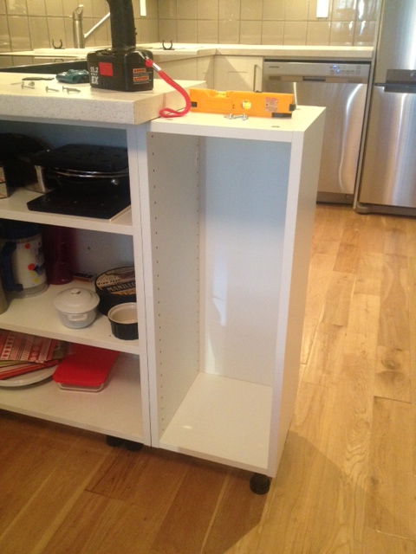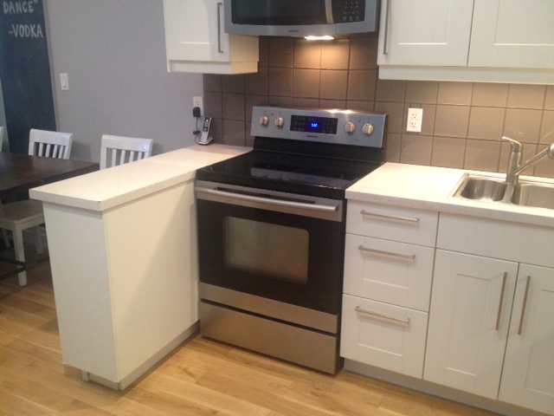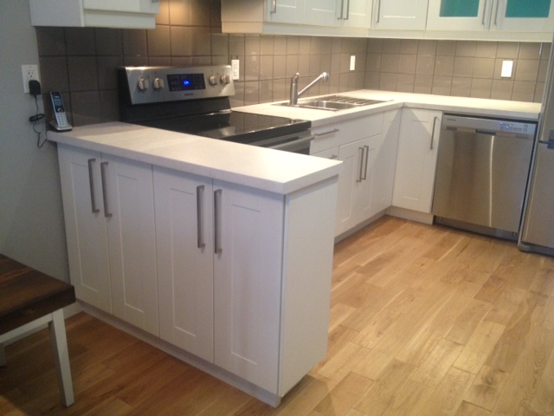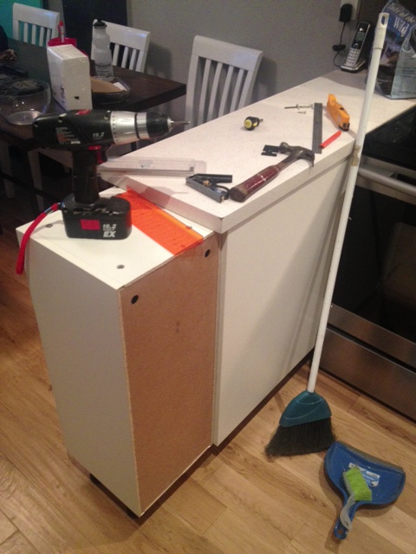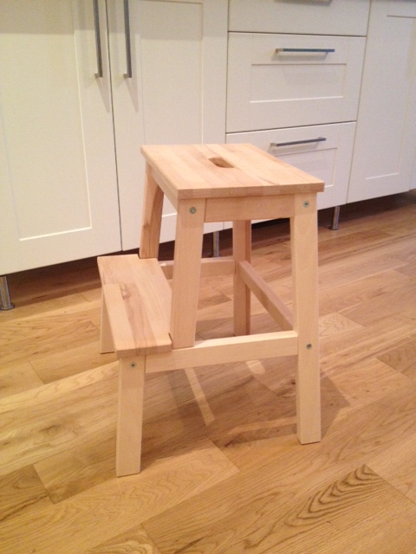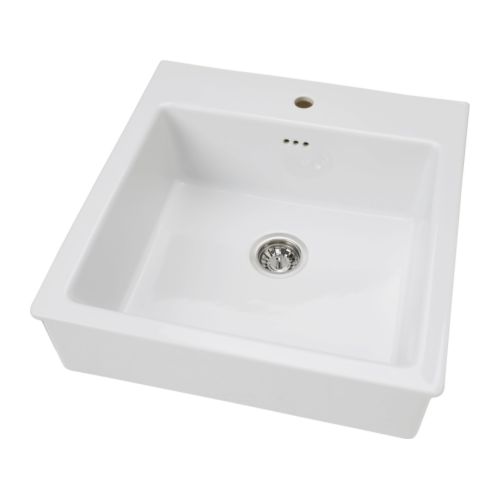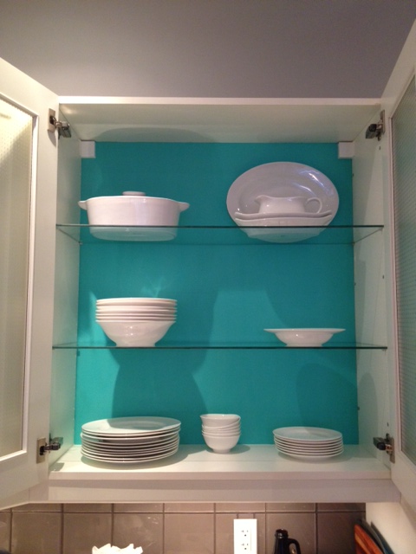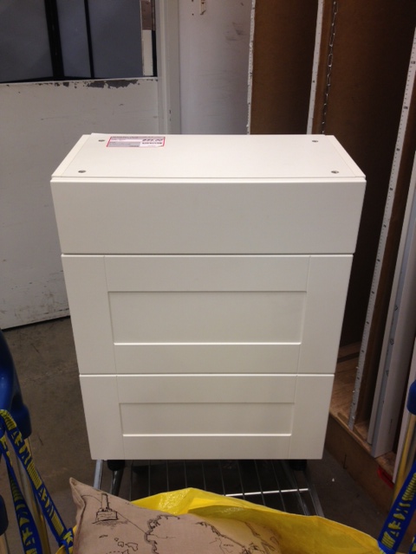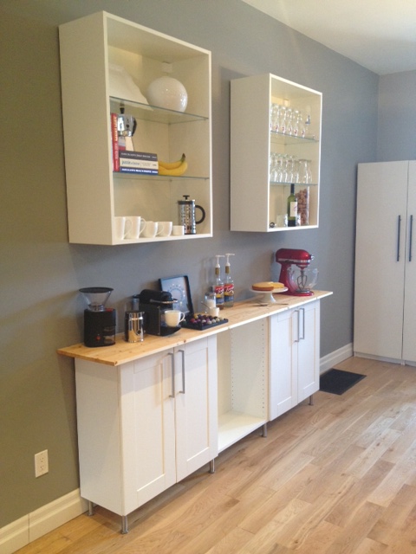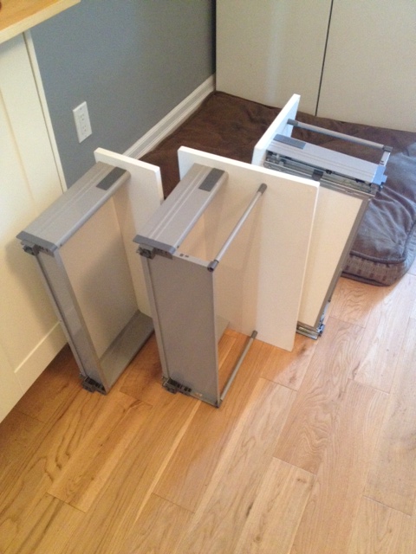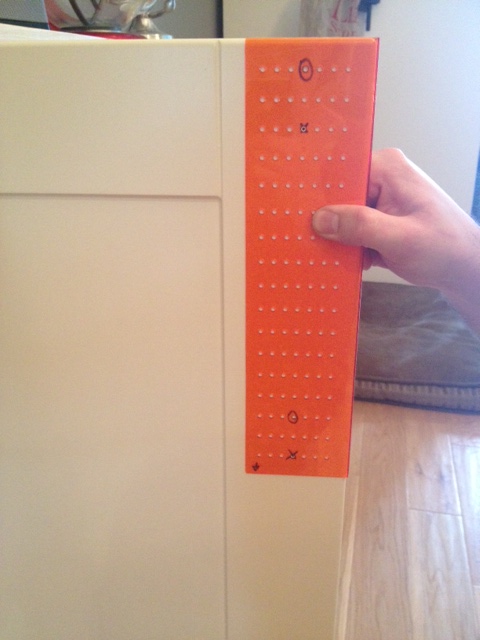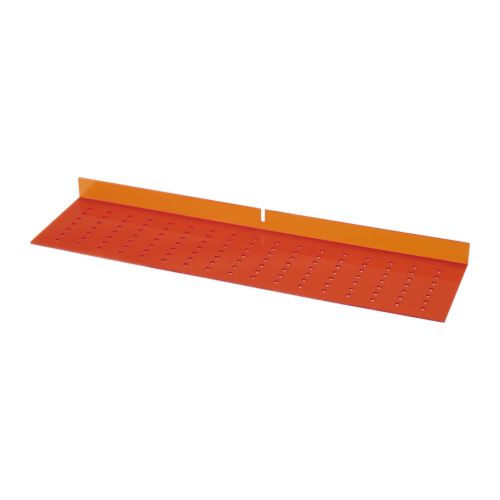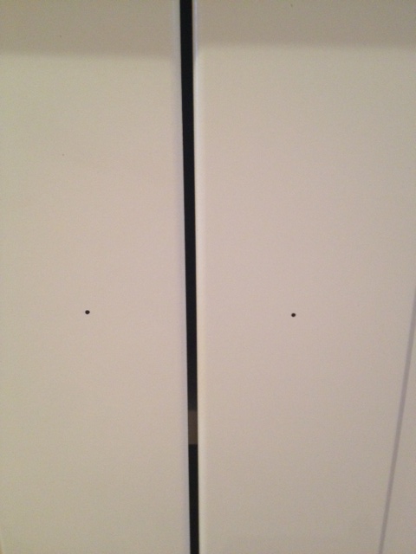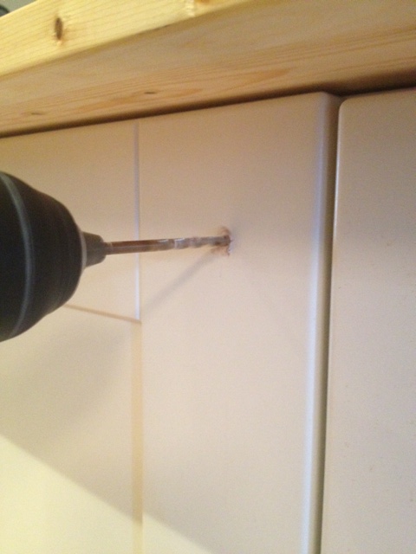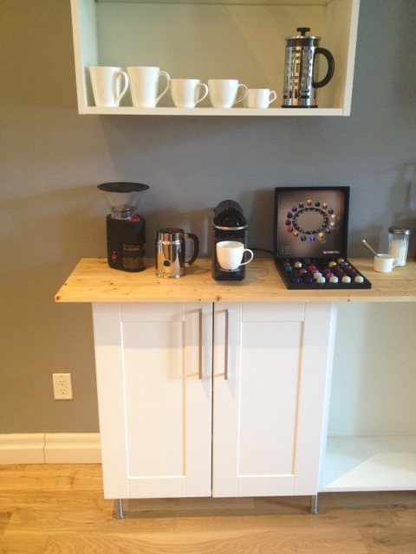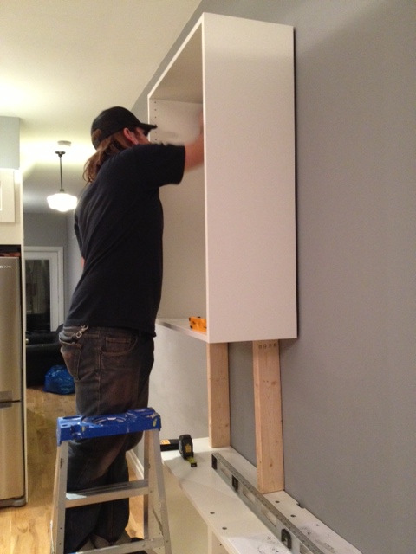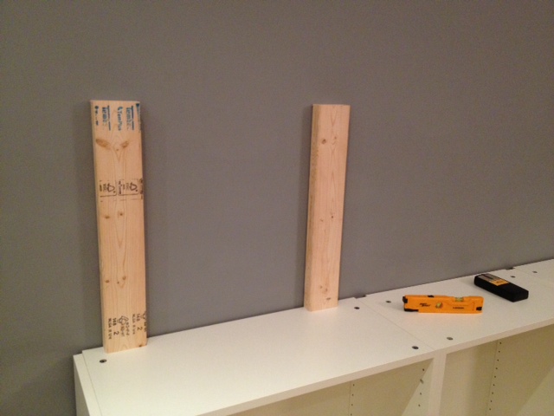Focus on the journey, not the destination. Joy is found not in finishing an activity but in doing it. -Greg Anderson
That is crappy advice. Cause sometimes the journey SUCKS.
Case in point: Gathering supplies for an industrial chandelier project in mid January in Canada without a car.
This is how our weekend went:
Friday after work I took three buses and a shuttle to get to Ikea North York (aka the Ikea in the opposite end of Toronto from where we live.) Getting two lights (which have been sold out at my local Ikea for months). Then taking a shuttle, three subways and a bus to get home. Three and a half hours later I had my lights, and fro-yo. So there’s that saving grace.
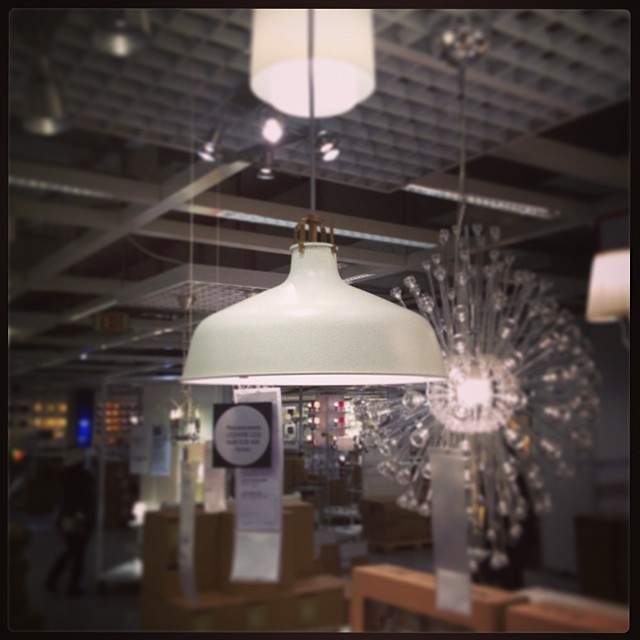
Saturday El Granto, myself and the dog headed out to the lumber yard. We took our favorite route along the West Toronto Railpath only to find halfway along our route the path turned into 2″ of solid ice covered in water. AKA the most slippery walk ever. Then it started to rain. We proceeded on city streets, which weren’t much better. Why cant people with corner lots SHOVEL THEIR SIDEWALKS?! Insert blood pressure rising. We got our needed lumber, and El Granto carried it home while I wrangled the bags of supplies and the pooch.
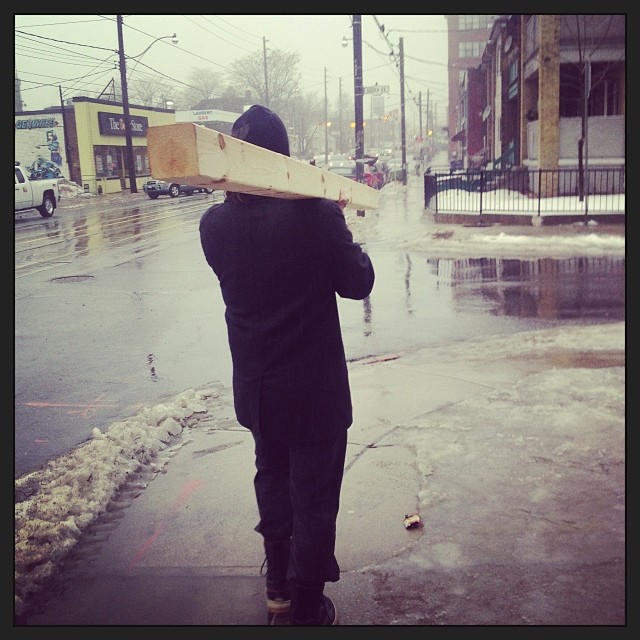
Next we dropped off the dog at home, and took the bus & streetcar to Home Depot to get everything else we needed.
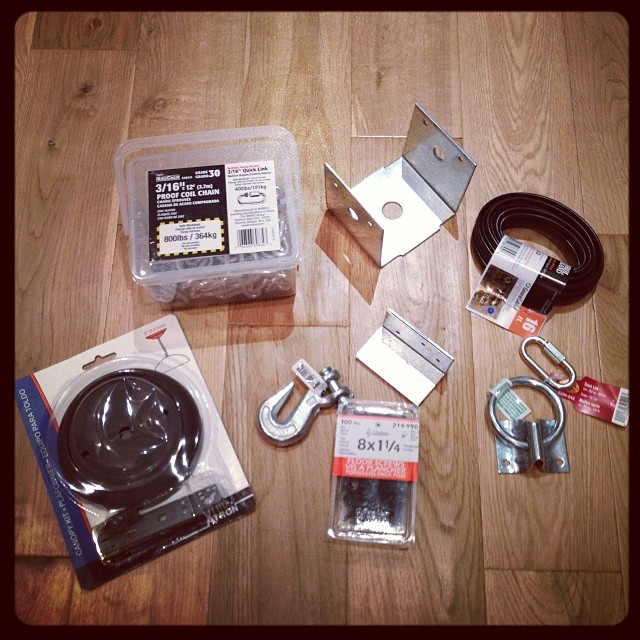
I then braved the skating rink which is our backyard, and headed into the garage to spray paint while the weather was warm enough. (It had reached +6 in Toronto, and with the heater on in the garage I could get it to +10, which is the minimum temperature for my spray paint to cure.) I set up my drop cloth and painted three light coats on all my lights & supplies, and left it to dry.
Sunday I went to check on my paint, and discovered that the drop cloth had fallen onto the lights and f@#ked up my paint job. Insert string of expletives. I conquered my anger, sanded down my newly painted lights, and painted another two coats of paint. I then marched them inside to safely dry in the basement. Where no big mean drop cloths could fall on them and make me cry.

SO three days of journey, very little accomplished, and no actual “industrial chandelier” made.
Eff you Journey. I will stop believing.
