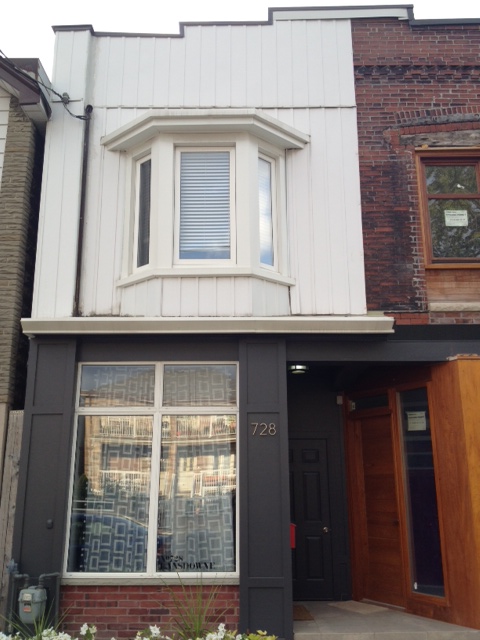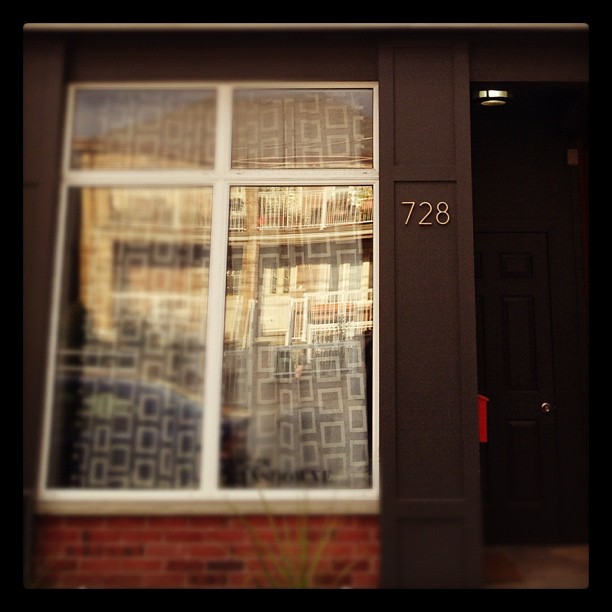You’ve seen pics of the first floor of the storefront’s exterior, but what you haven’t seen is what the second story of our house looks like. That’s for one very good reason; its pretty ugly. Nah, I’m being mean to my poor house, its not THAT bad, but its not how we’d like it to look.
You see sometime in the 70’s or 80’s the owners of our house and our semi detached neighbour’s house decided to cover the red brick facade in siding. We figured it was because the brick was in reaaaally bad shape. (Cause otherwise why on earth would you cover red brick with white ugly ass siding?!) Turns out that one of the owners of the houses had a siding business. Ah ha. Now it makes more sense. But what was the brick like underneath? Our neighbours decided to find out, and took down the siding on their half. The brick was in good condition for being 100 years old. It had to be re-pointed but very few bricks had to be replaced. Their removal of the siding was fairly straightforward and easy as their bay window had been changed into a normal window some time ago (so they didn’t have to deal with the bay window roof or flashing) and they also removed their portion of the first floor overhang. However, we have a bay window and the overhang (which we wanted to keep) so we couldn’t jump in and remove the siding as well. We would need to re-flash everything to keep water out of our house, as well as decide how to deal with the bay window.
We got a quote for the flashing, and it came in much much higher than we expected, and when you put that cost along with brick re-pointing and any other possible problems (what if the brick on our side is in TERRIBLE shape? eep!) So we have held off removing the siding. However it is a big to do on our list for next spring.
Until then I can dream…
Source: stablecafe.com via Kristen on Pinterest
Source: vintagerosegarden.tumblr.com via Kristen on Pinterest
Source: 25.media.tumblr.com via Kristen on Pinterest
Check out my entire Storefront Exterior Inspiration Pinterest Board





