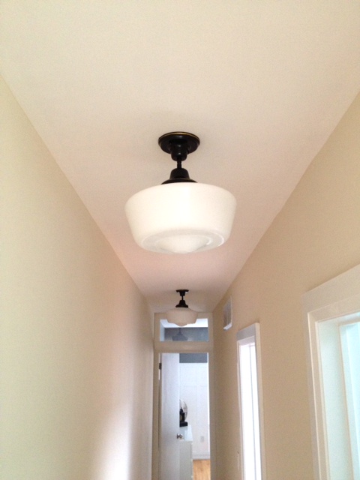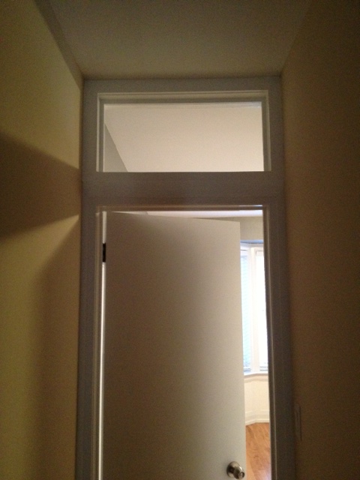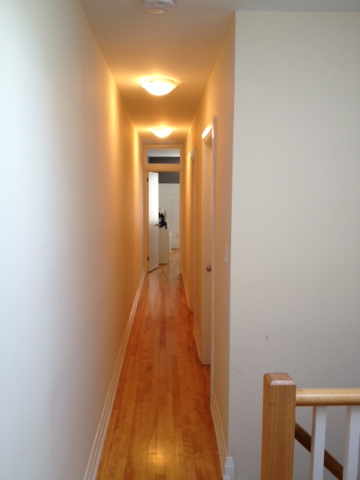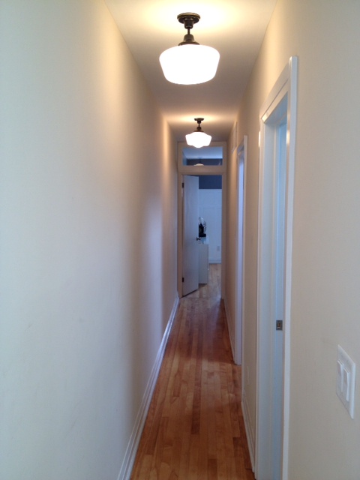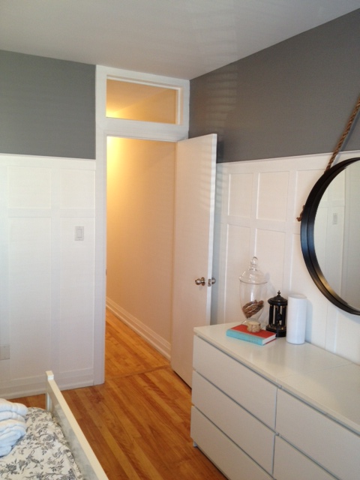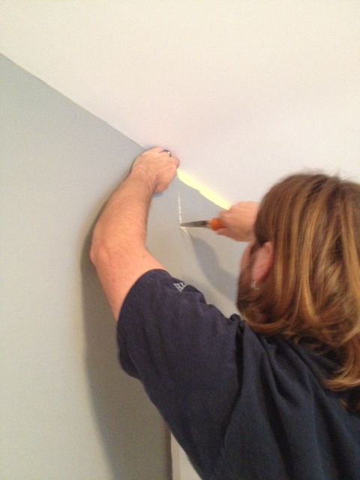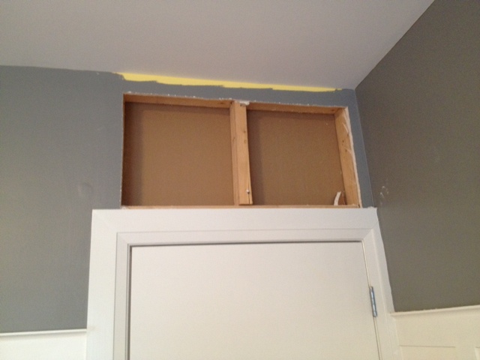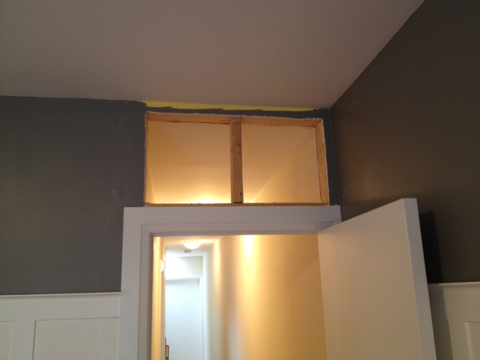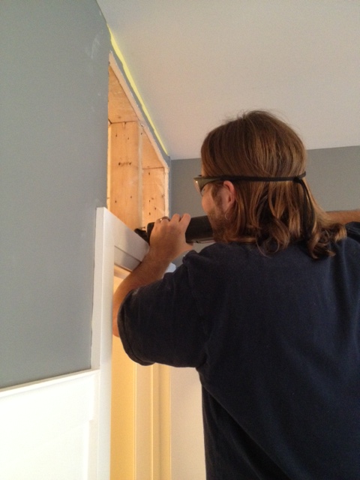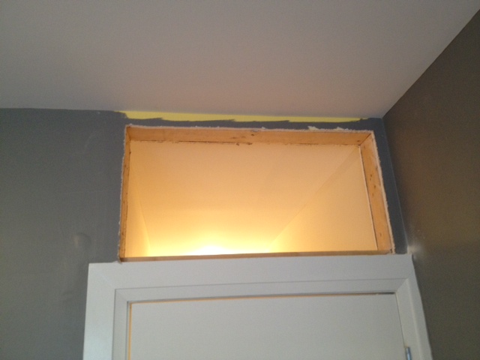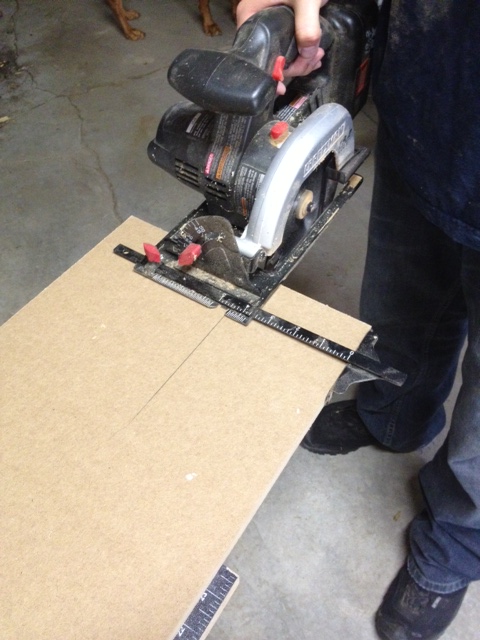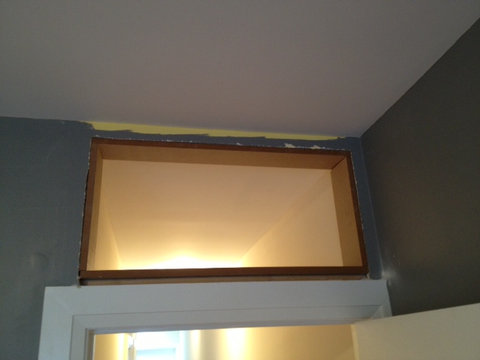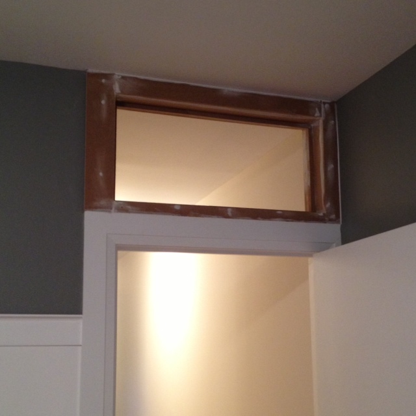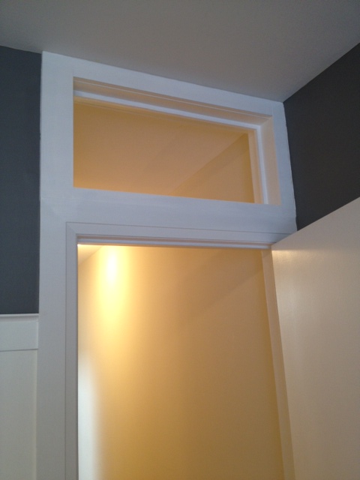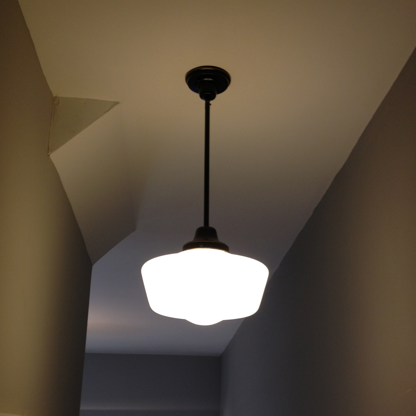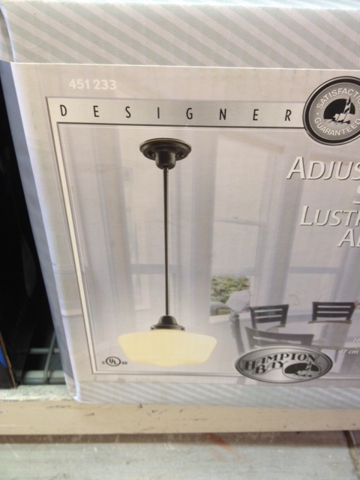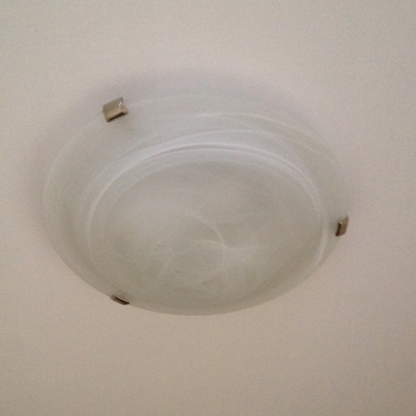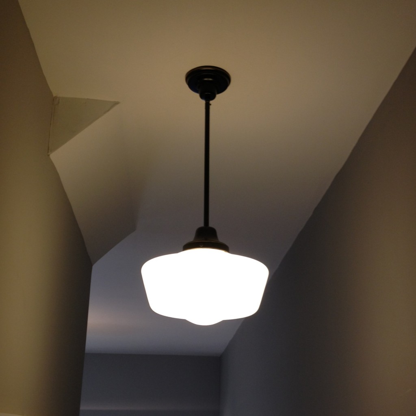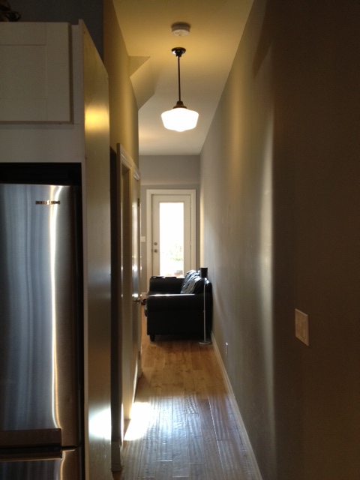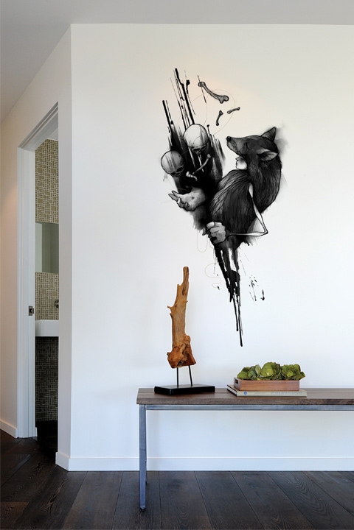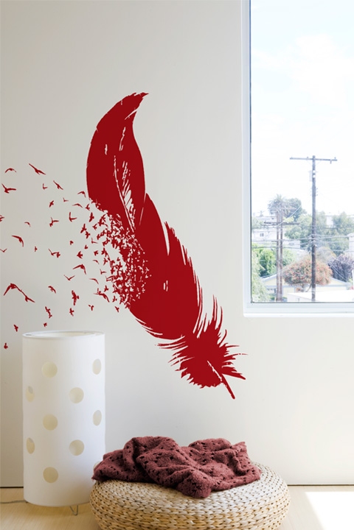The hallway is one of those slow & steady projects. It has never gotten our focus, but we keep slowly chipping away at it. I first showed you the hallway and my inspiration, then we knocked a few things off the list when we changed up the lighting and added a transom window.
Here is what the hallway originally looked like

This was what the hallway was looking like after it’s lighting & transom updates.
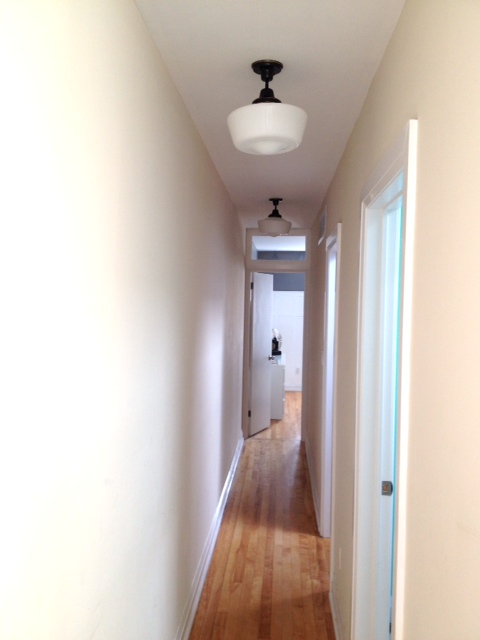
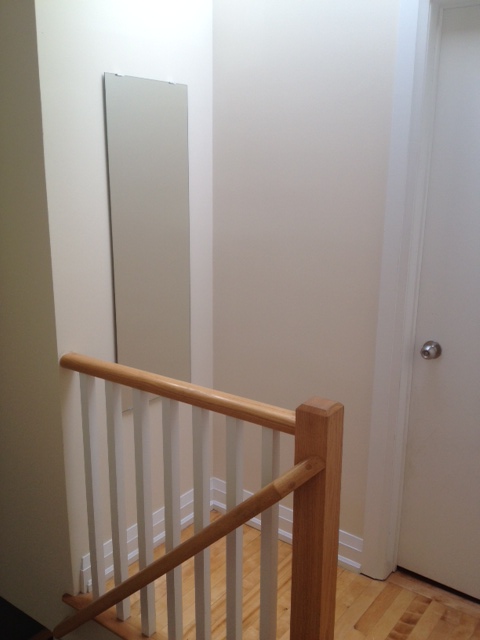
We knew we needed some new paint (the flat beige walls had seen much better days.) I decided they needed to change NOW, and one dreery Sunday afternoon I waded through our paint cans in the basement, and pulled out a can of white paint. I proceeded to march upstairs and paint one of the walls in the hallway white, then I ran out of paint. Oops. Apparently a 30 foot hallway takes a lot of paint…So I headed out to Home Depot and picked up another can of white, and this past weekend I painted the rest of the hallway.

After painting the 30 foot hallway bright white…it was starting to feel a bit stark, so when I got to the nook outside our Master Bedroom, I again raided the basement paint can supply and found some nice grey paint. I painted the little nook and the wall in front of our master this medium grey.

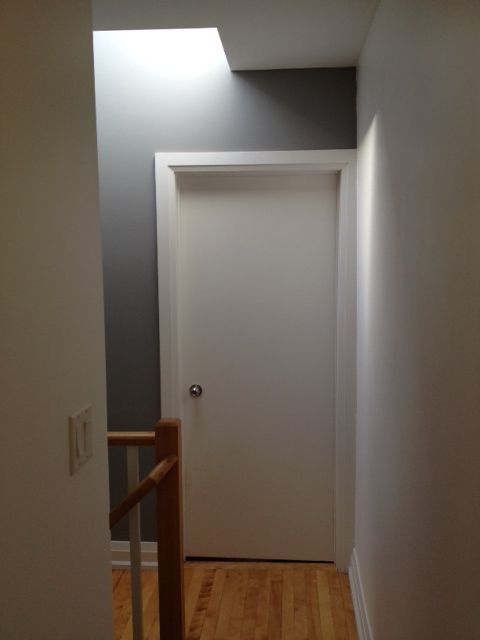
With $35 in paint (the grey was left over from the main floor) we had an updated hall. Now all it needs is a runner and some art. I am thinking gallery wall!
