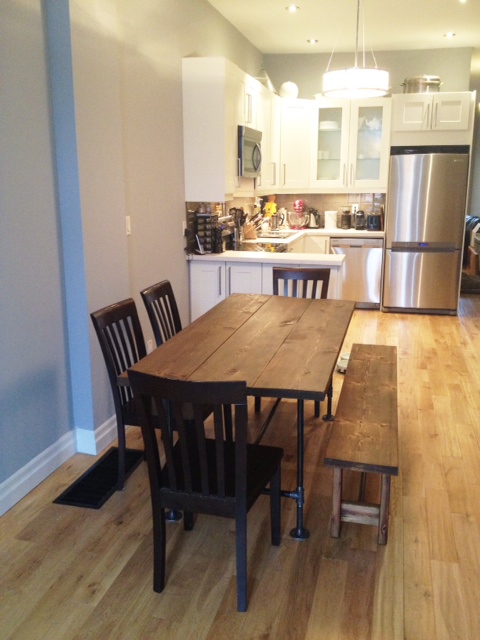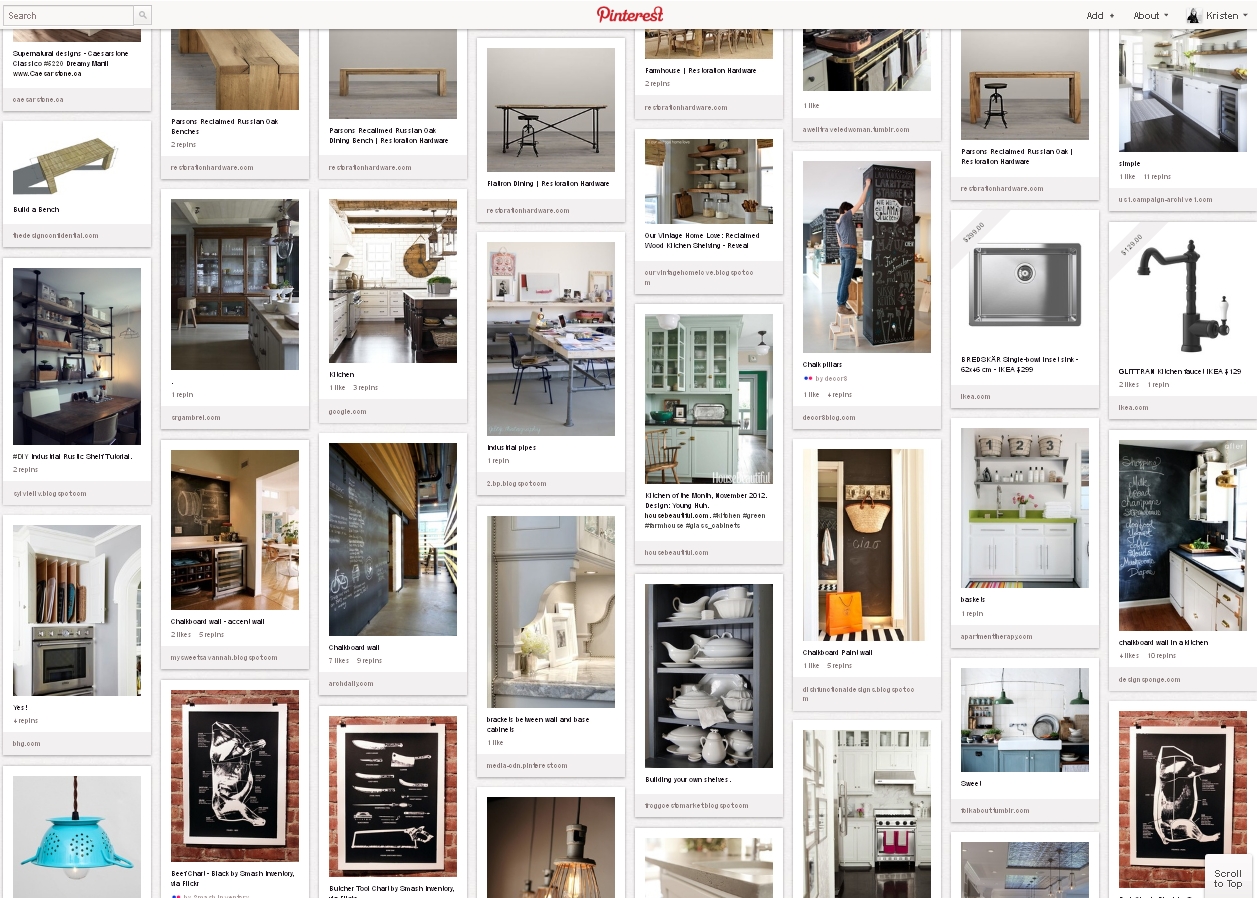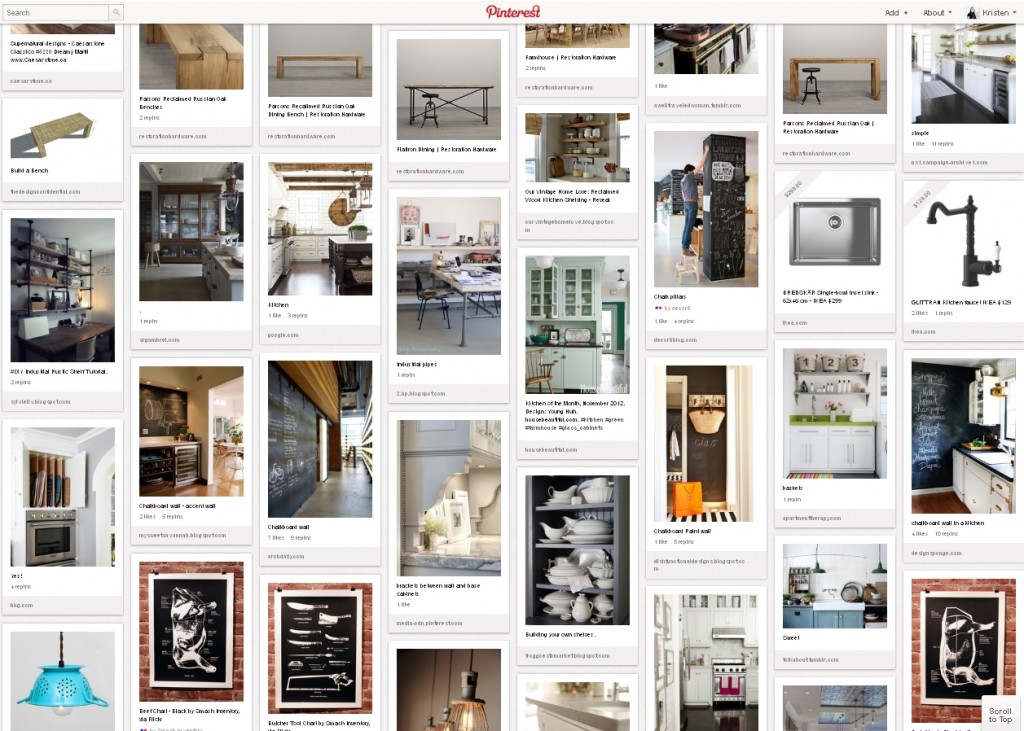Here’s our kitchen before we moved in. It’s not bad right? It has new Ikea Adel cabinets, 4 stainless steel Samsung appliances, a laminate countertop and a glass tile backsplash.

However living and cooking with it for the last two years, I do have a few issues. Here are my pet peves:
- It’s got a 1.5 bowl sink and draining board. This sink is useless. The small 1/2 sink is on the LEFT when the draining board is on the RIGHT. So you cant even use the little sink as a rinse sink. It’s a colander sink only. Which sucks when you’re trying to wash a large pot and you wish you had that extra sink as actual usable space. As for the draining board; yes its nice to have a space to let dishes dry, but It ALWAYS has dishes cluttering it. Cause you will wash a dish, then leave it there and walk away. Not to mention it takes up valuable counter space.
- Counter space. There is really one prep zone; above the dishwasher. The “peninsula” is tiny and not very useful. We also have a lot of countertop appliances that take up a lot of space (mixer, kettle, espresso machine, toaster, coffee grinder etc.)
- Faucet. The faucet swivels, however it’s swivel radius sucks, and only covers half the sink. If I want to reach the other half I have to lift off the handle sprayer and do it that way. Lame. (and it looks rather cheap and plastic.)
- The glass in the cabinets. I like that I have glass fronted cabinets, but the glass looks like plastic to me.
- The backsplash. It’s glass, I should love it right? Not, its kinda this browny awfull colour and I.HATE.IT. Everyone else seems to like it just fine, but I have a vendetta.
- Lack of pantry. Need more canned/dry goods storage!
What a grump I am! Having so many issues with such a new space. The cheap ass frugal part of me cringes for wanting to replace perfectly good, new, expensive parts of my kitchen, but the cook in me says we need change.
So here’s my inspiration and my kitchen wish list.
Inspiration:
My Kitchen Pinterest Board
The Wish List
- Ikea Domsjo ceramic farmhouse sink
- Ikea Glittran kitchen faucet in black
- Natural concrete countertops
- Blanco carerra marble backsplash or merola lantern ceramic tile
- Pinsula made longer & wider and will (maybe) include a beverage fridge for all El Granto’s beer
- A coffee bar on the opposite wall of the kitchen. 12″ deep cabinets, closed storage on bottom, mix of open shelving and glass cabinets on top. Will house all the coffee related appliances, as well as the mixer and barware, and large casarole dishes and other less used items. Will double up as a buffet as it flows into our dining room.
- Install an Ikea Pantry in a strange cubbyhole in our hallway just outside the kitchen.
- Swap out the glass in the glass cabinets for something more polished.
- New dining table & bench
- Chalk board wall in dining area
- Way way in future wish: A second row of upper cabinets, making them go all the way up to our 10’+ ceilings. (problem with this task is there’s two pot lights that will get in the way.)

Budget for this project? HAHA. Non existent! I will be asking for Ikea & Hardware Store gift cards for all my birthdays and Christmas’ in the foreseeable future. The biggest cost is the cabinets, beverage fridge and the sink & faucet. The countertop we will be DIY’ing and the backsplash can wait if necessary. The good part is that the Ikea cabinetry is so flexible. It’s great that I can just walk into Ikea and get more cabinet bases and doors. Even our handles are from Ikea.
So this will be a slow slow process, but hopefully I can get at least a few of my wishes in the next year-ish… wish me luck!


breakfast area on the peninsula? we did this in our tiny (but open to the rest of the house) kitchen, and we use it way more than we thought. and the extra 12 or so inches of counter space is lovely.