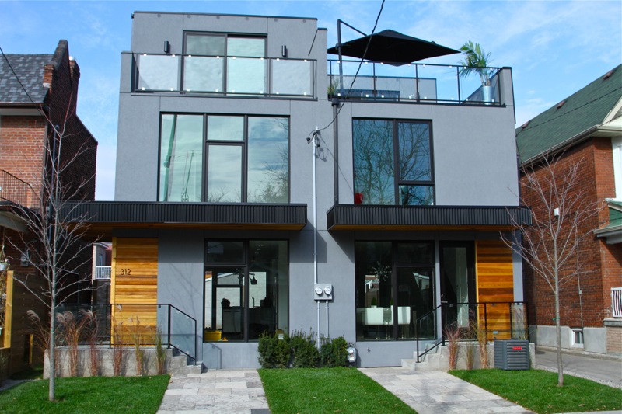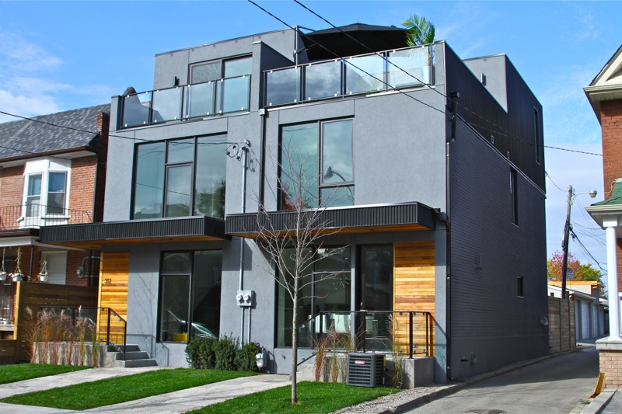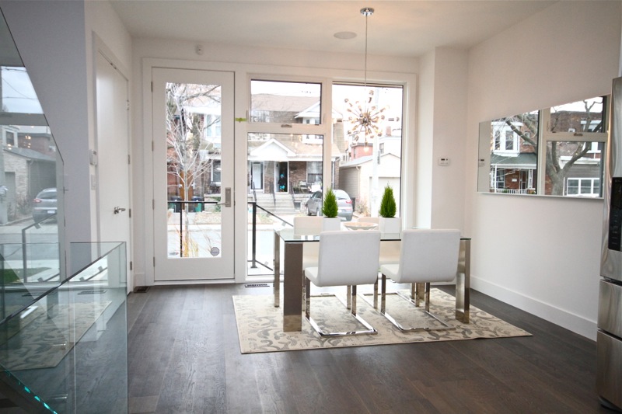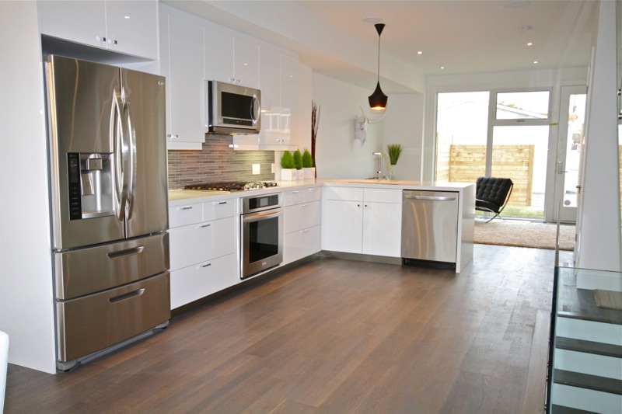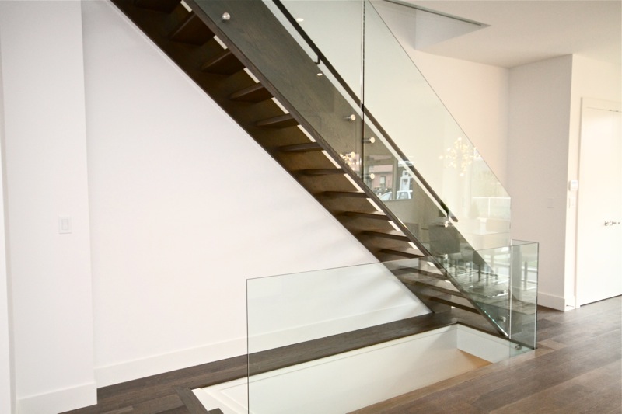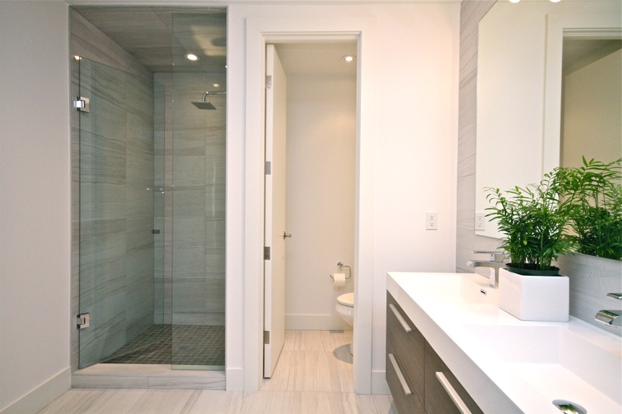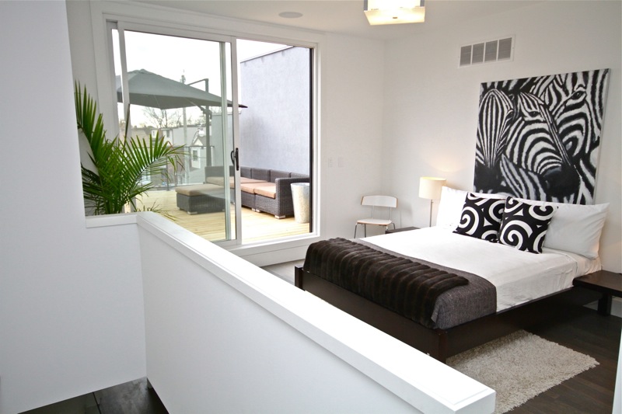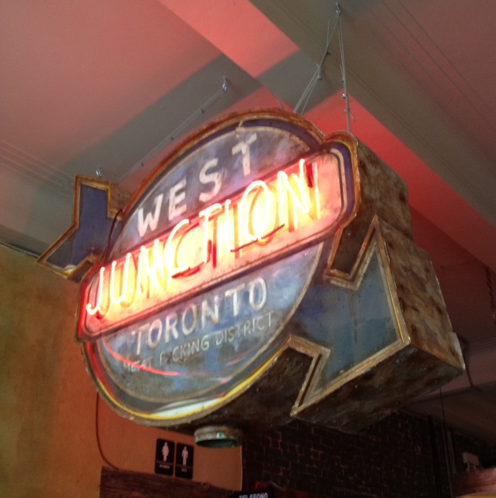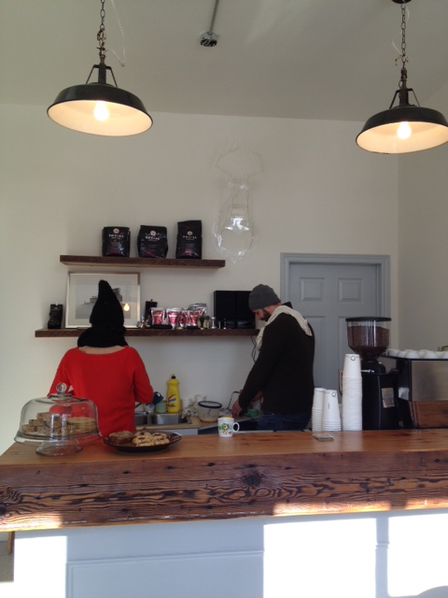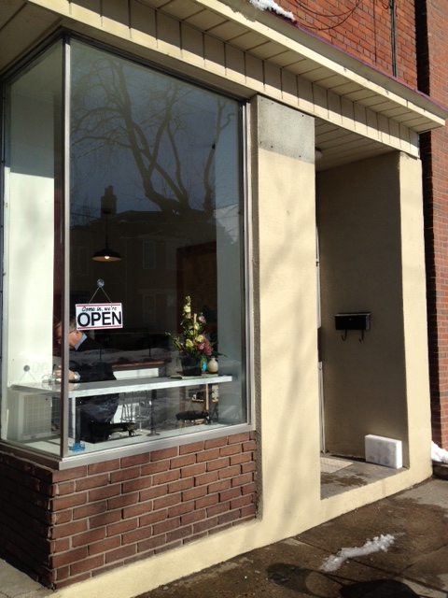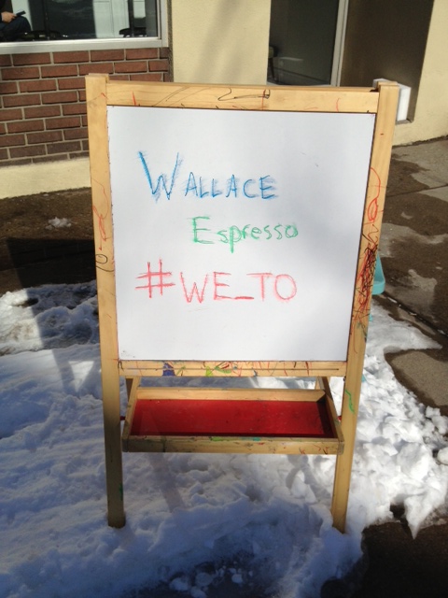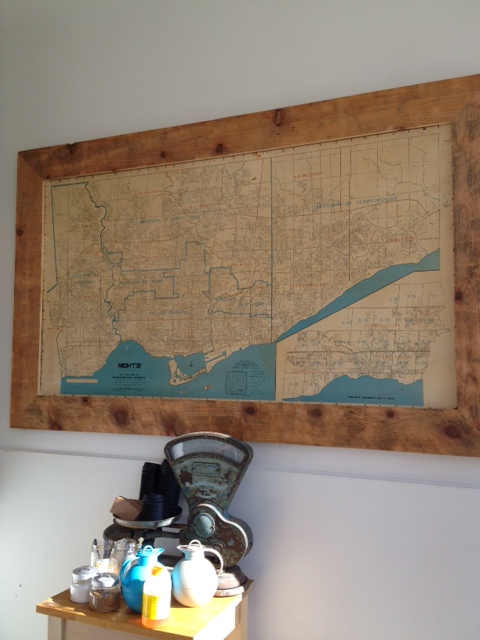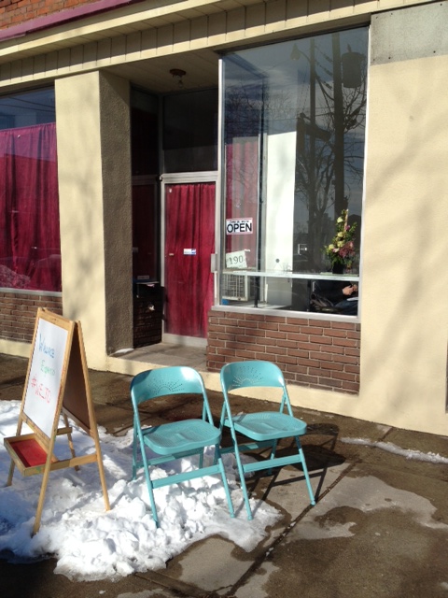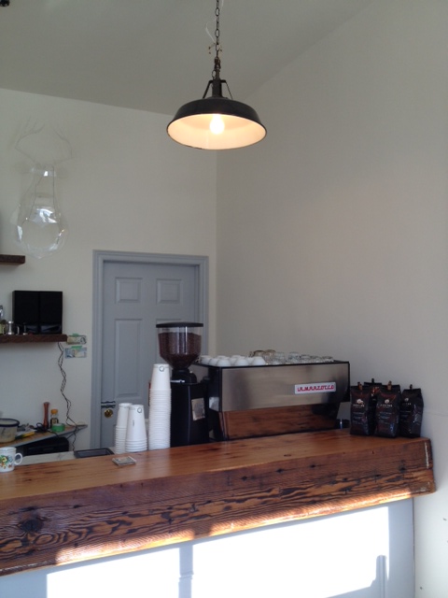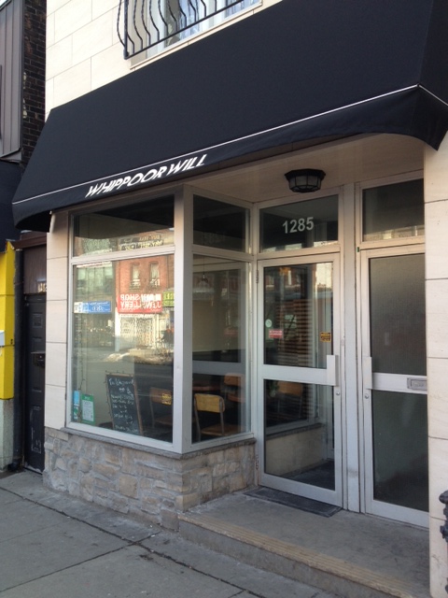We’re selling the Storefront and moving to Paris! Not. Well unless the unchecked lottery ticket in my purse pays out.
Nah, we are not selling our house. We’re still madly in love with it, and have many more plans and projects to finish yet. However if you are looking for a storefront conversion of your own, one just came up for sale in the neighborhood. Since we moved into our house, I have become a little obsessed with other converted storefronts. Its the same way when you own a unique model car or motorcycle, every other person who owns similar make or model is a friend. You wave at each other on the street and there’s just this untold bond. Or again, maybe that’s just me.
If you’d like to join the Storefront club (by the way, it’s awesome, and full of super cool attractive people.) There is a recently completed modern storefront conversion for sale in our hood.
I have been following the renos of these two semidetached storefronts. They happen to be located on our evening dog walking route, so we have seen them go from structurally questionable uninhabited structures to pretty awesome modern conversions.
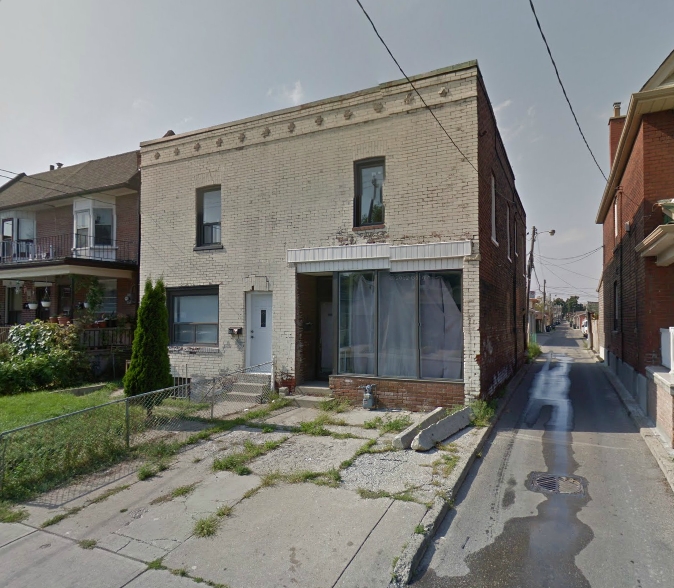
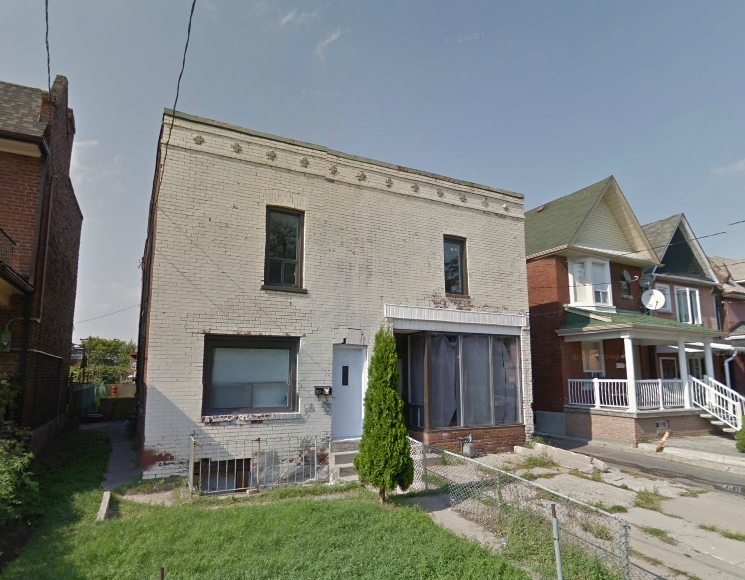
Here’s an image from my post on Storefront Conversions showing midway progress on the two storefronts.
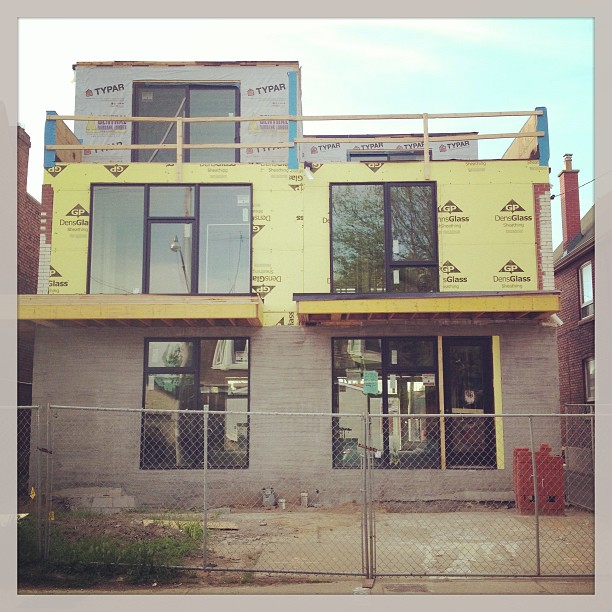
In the last few weeks the finishing details really have been coming together. Last week when walking past I noticed a for sale sign on one of them, and of course I just had to check it out. In the name of Storefront love, not just being a nosy neighbour.
So kids, if you’ve got $895,000 in the bank and would like to live in a converted storefront in my neighbourhood, this place may be for you.
(photos from MLS listing)
Specs: 3 story semidetached, 3 bedroom, 4 bath, 1920 square foot. Lot size 16.67×92 feet. (Its the house on the right in these photos)
I like the use of black windows and a mix of materials. The pop of cedar is a nice touch.
The open concept house opens into the diningroom.
Then heads into the open plan kitchen with high gloss white cabinets. A staircase leading upstairs is on the right.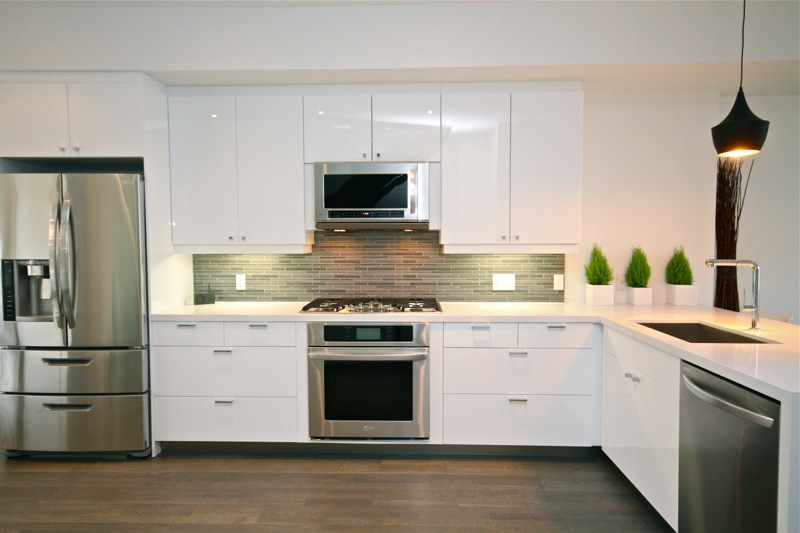
The large kitchen features high end appliances. I believe the cabinets are Ikea.
The glass wall & staircase keep with the open plan.
The bathroom finishes are all sleek and modern.
The master is located all by itself on the third floor. Complete with ensuite bathroom and master rooftop deck.
I’m going to take a page out of Old Town Home’s book and weigh the pros and cons of our house and this one.
STOREFRONT VS. STOREFRONT
Pro’s: With the third floor addition, this house has about 400 square feet of space more than our house. I love the addition of the third floor master & deck (I am lusting after a rooftop deck big time). We have a private master deck, but its not half as big. I love that they kept a lot of windows, and the place is light and bright. It is also 4 feet wider than our place, so it seems a lot bigger. They waterproofed & finished the basement. This is something that would never happen with our place, so it gets me a bit jealous. They also managed to cram 4 bathrooms into the house. With our 1.5 bath, this has me super envious. Not to mention a master en-suite. Want.
Con’s: No garage. This one would be a deal breaker. Motorcycles don’t really fit in basements very well. Not to mention an ever growing list of wood working tools. The backyard is also a bit small. As you may have noticed, I am also a bit of a traditionalist. Although I do like a modern home, I cant help but wish they’d kept a few of the older features. Mainly the brick. They painted the exposed brick on the sides, but stuccoed the front and back. Me no like stucco. There was also a nice brick detail pattern that was removed. The kitchen is a bit of an odd layout. It is a huge kitchen, but seems fairly empty with cabinets along one side. The living area is small in comparison, and I feel like they could have used a better kitchen layout, and given some of the space to the living room. Although that roof top deck is awesome, it’s also the main outdoor entertaining spot. So guests will have to traipse through your master bedroom to get to the deck. If you are bbqing out there, it also means getting your food & dishware up two flights of stairs and through your bedroom.
Conclusion: It’s a great house. Perfect for a young couple. Would we sell our place and make the move? I would consider it if it had a garage! But alas, without a garage we are staying put in our beloved storefront.
What do you think? Is this storefront conversion up your alley?
(I am in no way affiliated with the owners or agent of this property, I am just a nosy neighbour!)
