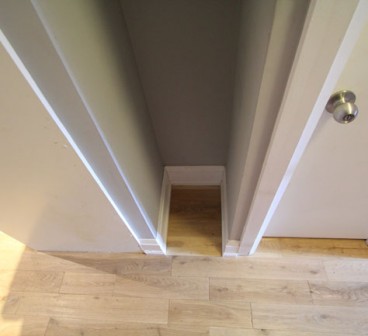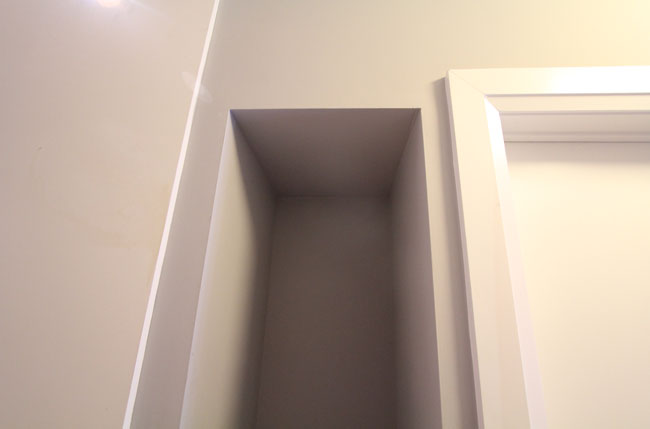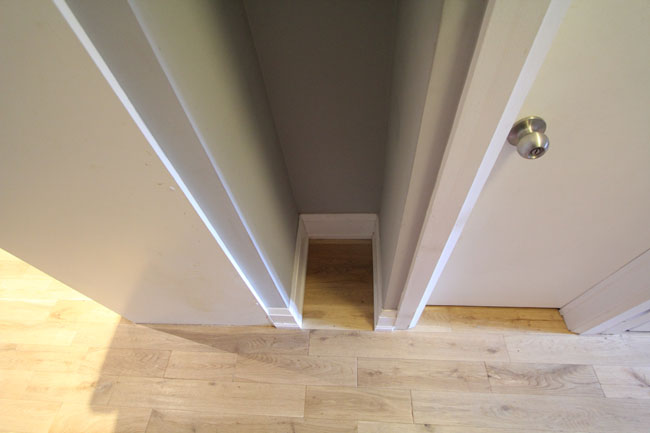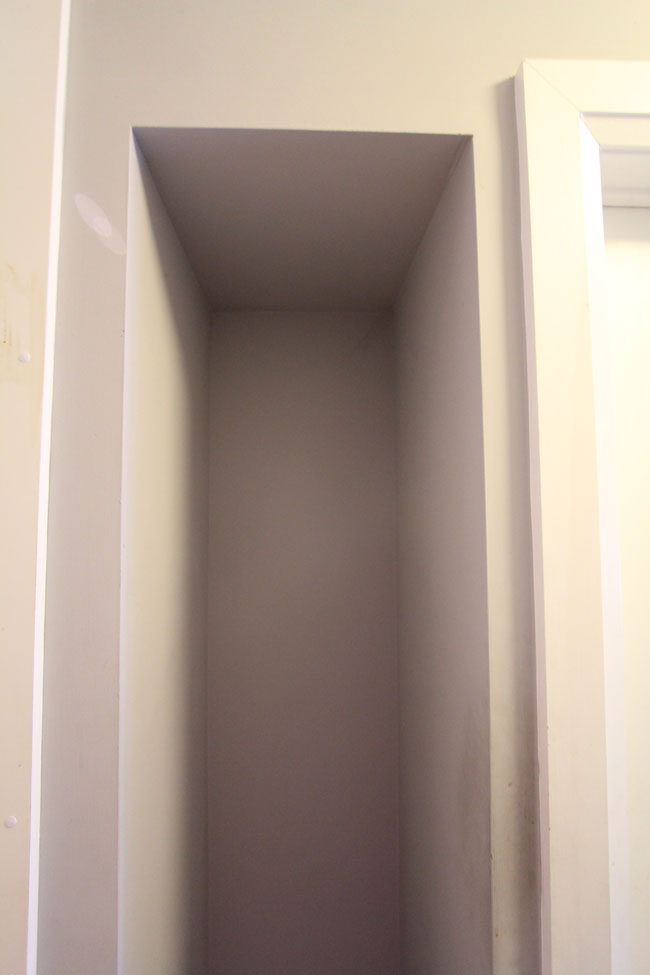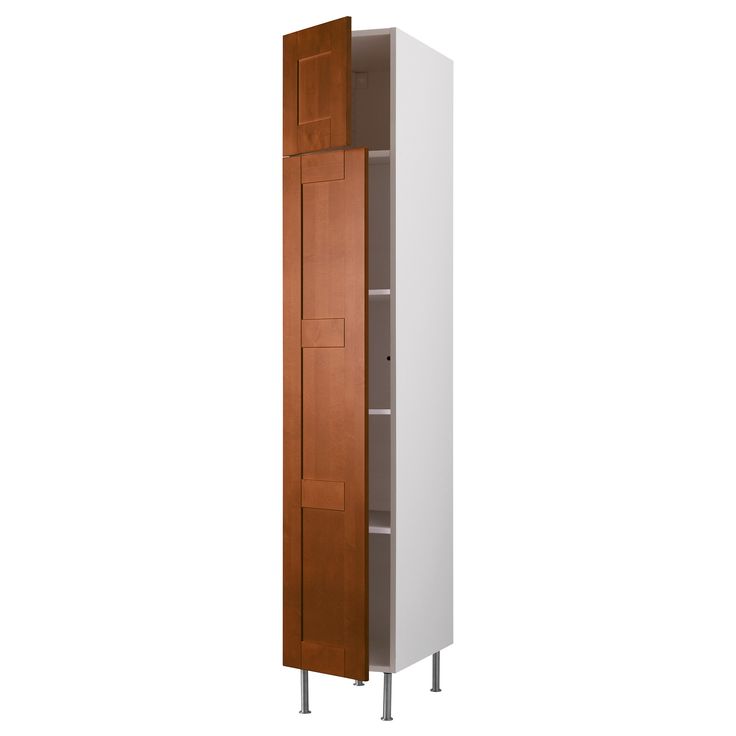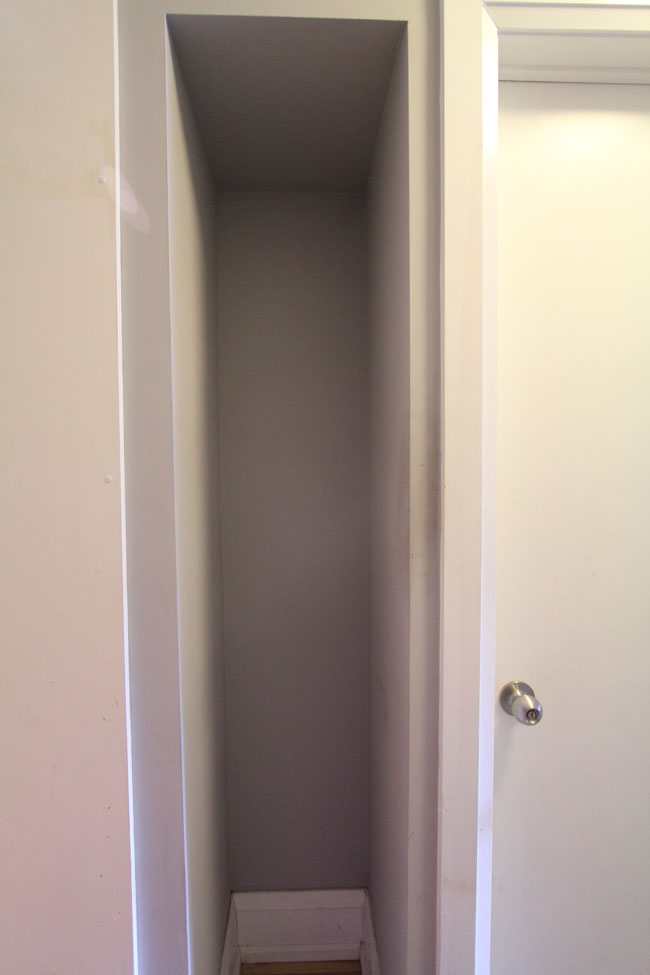In our main floor hallway lives a strange small nook. He resides between the side of the refrigerator, and the powder room. He’s tall and skinny at 81″ high, 15″ wide and 18″ deep.
We have lived with this weird nook for four years, and during that time Mr. Nook has held the broom, dustbin, dog food, soda bottles, and a plethora of other things you had no idea where to put. At parties, I have come across one or more people just hanging out in the nook, having a jolly good time.
But seriously though, what the heck is Mr. Nooks purpose?! We live in a small 12′ wide house, and real estate is prime. Mr. Nook was taking up valuable space, and not being very helpful.
Here is a look at the nook in all its glory. Sorry for the closeups. Even with a wide angle lens, this nook is hard to photograph.
To the left of the nook is the cover panel covering the side of our refrigerator. To the right is the door to the powder room.
The nook is even trimmed out with baseboard! It’s like a tiny little room.
Here you can see that it is framed up to be the same height as a regular door (but only for really skinny people).
We were at Ikea the other day picking up the last of our glass doors for the coffee bar, as Ikea went and discontinued ALL their current kitchens. We were still missing a few glass doors, so we hustled there to grab them before they sold them off. As you know, I cannot go to Ikea without perusing the AS IS section for possible project supplies. I was sorting through loose cabinet doors when I struck upon these doors.
They are Adel brown high cabinet doors meant for Ikea’s pantry system. The door style is Adel (same as our Kitchen) but in brown. Armed with an Ikea paper measuring tape, I noticed that the doors were almost the same size as my nook. The total height of the two doors was 79″ (my opening is 81″) and the width is bang on at 15″.
The doors were the wrong color for my kitchen, but they were…wait for it…$23 total.
The doors promptly got tossed onto the cart, and brought home with us, while I was giving fist bumps to random strangers and congratulating myself on a badass score.
I know what you’re thinking:
A.) The doors don’t even match my kitchen
B.) The nook isn’t even IN my kitchen
C.) I didn’t buy a cabinet to go along with the doors
All true. BUT I have a PLAN!
Step One: Lengthen the door an extra two inches. Fill the current hardware holes on the door, lightly sand, prime and paint to match my kitchen cabinets. (no really, it will match, I promise. I already tested it out by making my own cabinet cover panels for the coffee bar.)
Step Two: Trim out the door opening, add reinforcement for the hinges, hang the doors and add hardware.
Step Three: Deck out the inside of Mr. Nook with some badass storage solutions.
What kind of storage you say? Drumroll please…..PANTRY!
Here is the pantry plan:
Drawers for spice, pasta & boxed good storage.
Shelves for tins, bottles, jars and canisters of dry goods.
Sheet pan vertical storage.
Counter to set things down on. (Inspired by Karen’s pantry)
I will get started as weather permits (it’s darn cold in our garage right now!)
In the interim, check out my Kitchen board for some of my pantry inspiration.
Follow Kristen – Storefront Life’s board Kitchen: Modern + Industrial + Traditional on Pinterest.
What are your must haves for a pantry?
