Apparently when you are a preggo handywoman, the moment your second trimester kicks in, you instantly turn into a crazed “must baby-ize the entire house immediately!” monster.
So…..January rolled in, out went the Office, and in came the Nursery.
We have three bedrooms in the Storefront. Our Master, the Guest Room and the Office. Of all the rooms to change into a nursery, the office was the most obvious choice. As neither Grant or I’s Mothers live in the city, we would surely need to keep a guest room for them to stay. We could have potentially moved ourselves or our guests into the office, but at 8×10′, it’s not very a adult-bed friendly room. So nursery in the office it is!
The first step was to de-office the office, and WOWZA was it a lot of work. The office is the room in our house with the most storage, and thus, the most STUFF. 6 recycling bags (bye old magazines!) and 8 Tupperware bins later, our books, CDs, photos, camera collections, office supplies, bar, and all plethora of other do-dads were removed from the office. Leaving only the kid friendly books & chotskie’s (which isn’t much!).
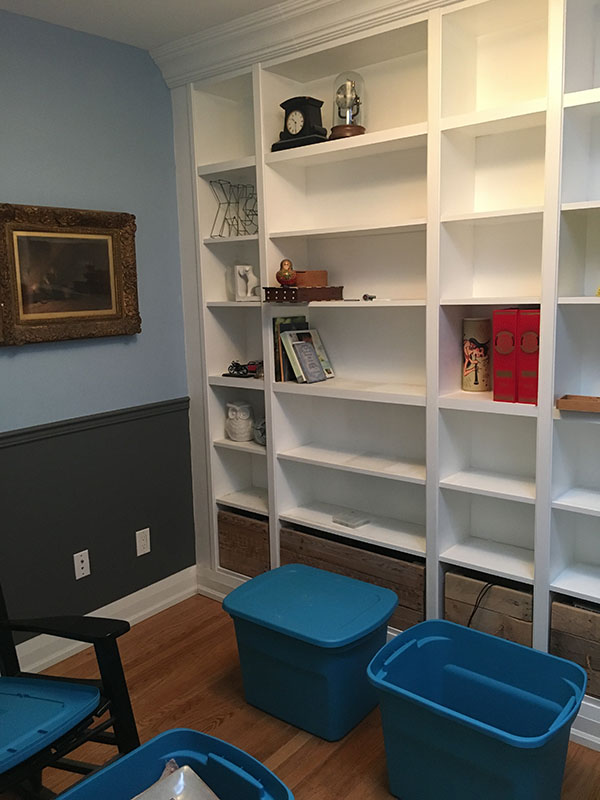
All told, it took us over two weekends and several weeknights to remove the contents of the office, and assemble a makeshift workspace in the guest room. The guest room also now sports a fully stocked bar, so if our guests get thirsty in the night, a wee dram of scotch is only a few feet away.
With a blank slate, we could set our sights on transforming the small, but well stocked room into our dream nursery.
The Game Plan.
Room Specs:
8′ wide (including bookcases)
10′ long
1 single closet
1 skylight
10′ wall of built in floor to ceiling white bookcases
Original ash floors (who are on their last sand, and have seen better days)
1 ceiling light fixture
Chair rail & tall baseboards
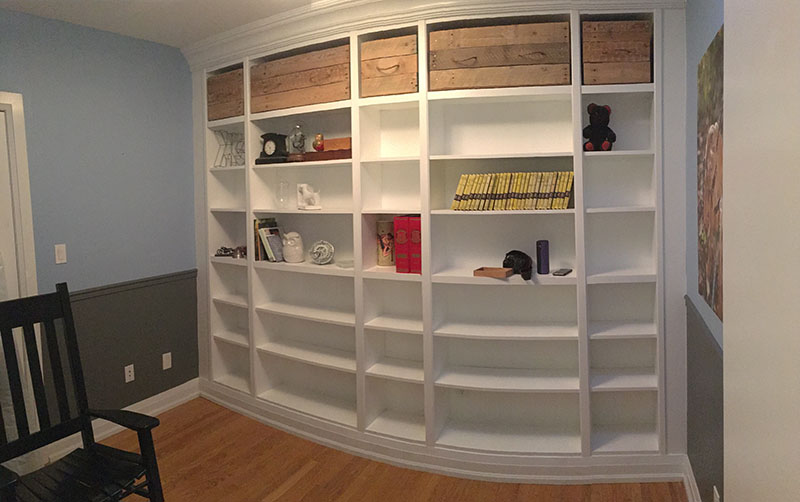
Floor Plan:
Crib against the north wall (between the door and the closet). Dresser/Changing Table against the West wall and the bookcase. Chair on the South wall, aside the bookcase.
Paint colors: (baby sex tbd, so we are rolling with two paint options for now)
Baby Girl Option:
Grey furniture, navy and blush walls, white bookcases and mint accents.
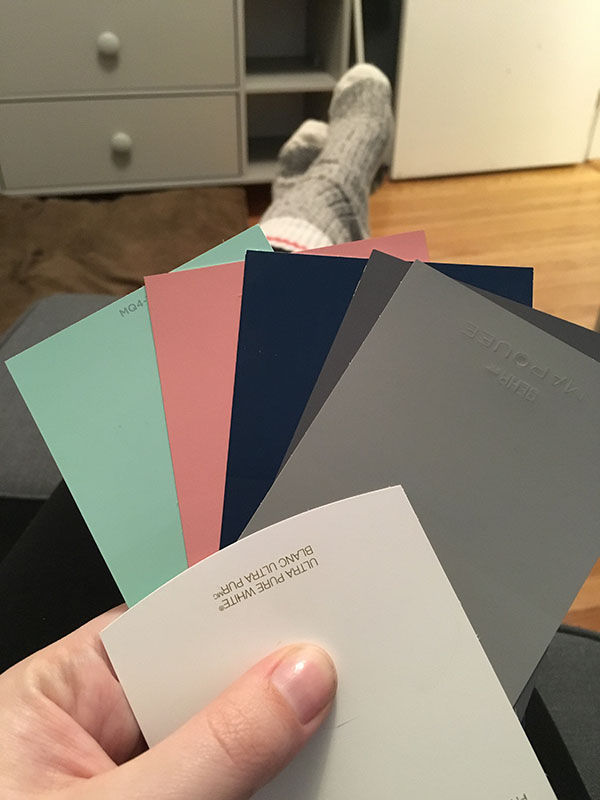
Baby Boy Option:
Grey furniture, navy and white walls, white bookcases and orange accents. (orange tbd)
Inspiration: Check out my Nursery Pinterest Board
Next up, furniture, paint, lighting, rugs, lots and lots of stuff to fill the bookcases, and a rooms worth of art!
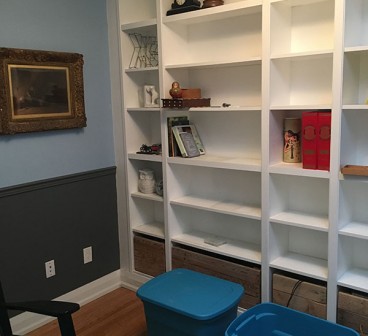
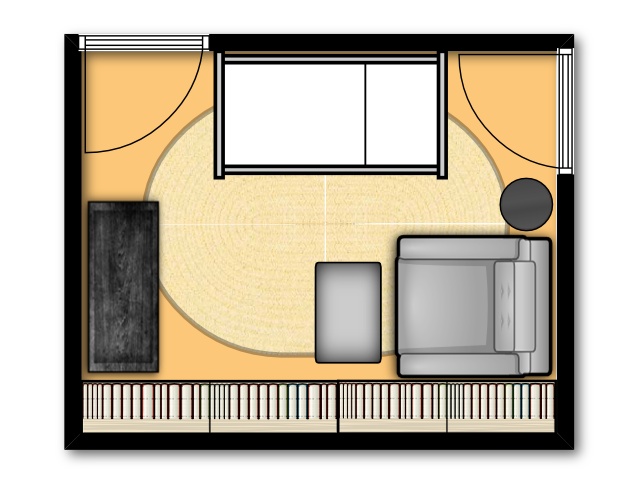
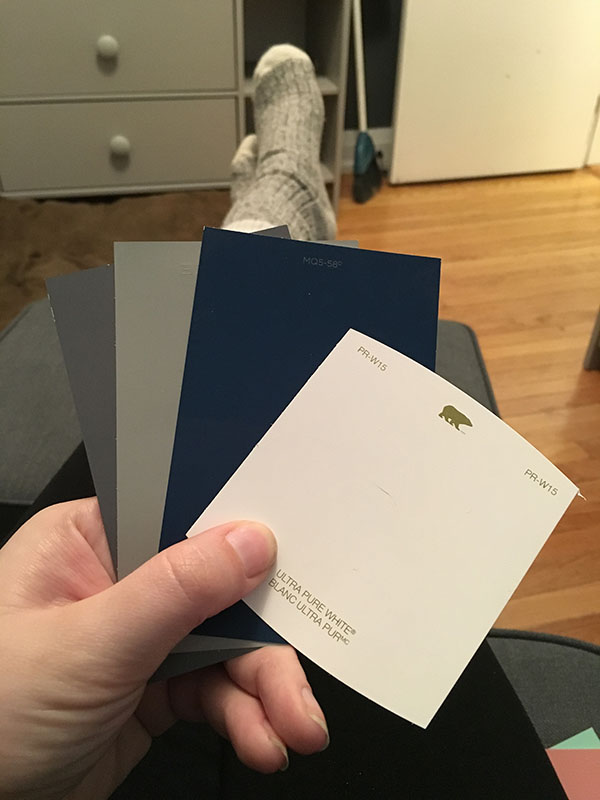
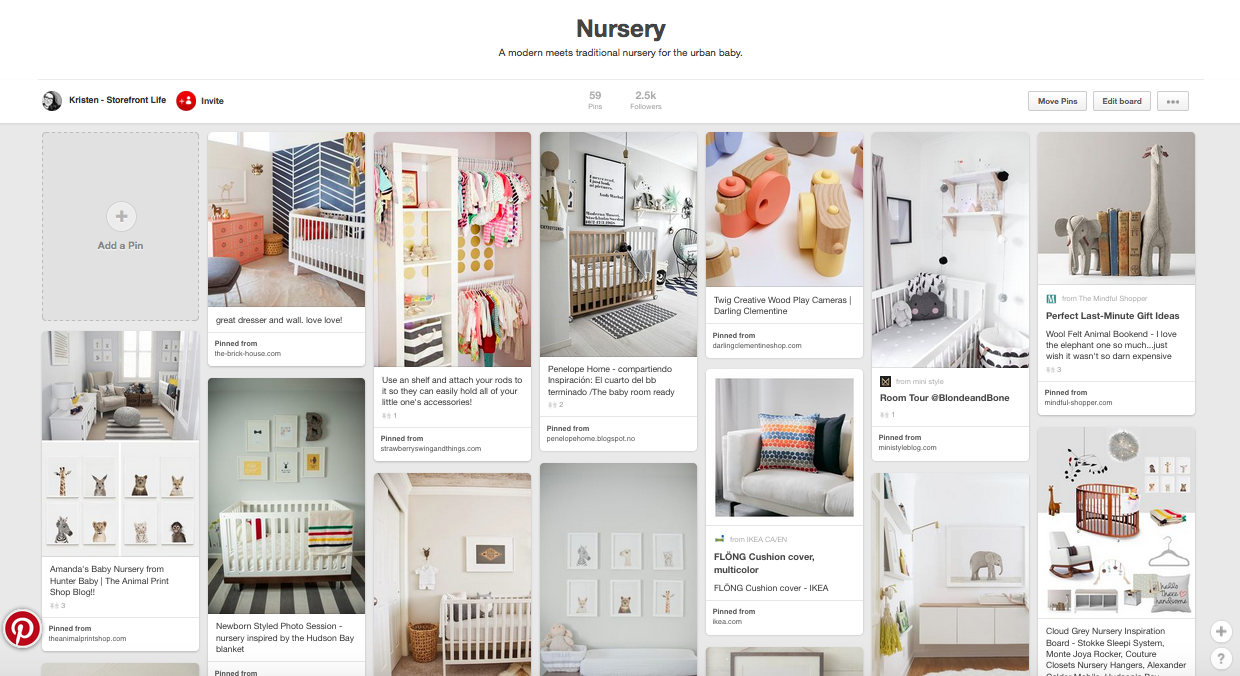
Oh my gosh Kristen!!! Congratulations!!! Hope you’re doing well, this room looks like it’ll be cozy and perfect 🙂